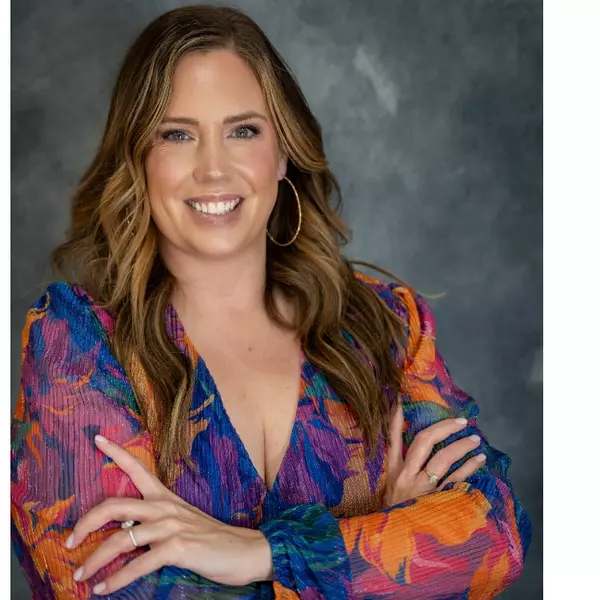For more information regarding the value of a property, please contact us for a free consultation.
5726 Bluebird Street Alexander, AR 72002
Want to know what your home might be worth? Contact us for a FREE valuation!

Our team is ready to help you sell your home for the highest possible price ASAP
Key Details
Sold Price $699,900
Property Type Single Family Home
Sub Type Detached
Listing Status Sold
Purchase Type For Sale
Square Footage 3,482 sqft
Price per Sqft $201
Subdivision Metes & Bounds
MLS Listing ID 25016553
Sold Date 06/11/25
Style Craftsman
Bedrooms 3
Full Baths 2
Half Baths 1
Year Built 2010
Annual Tax Amount $1,885
Tax Year 2024
Lot Size 5.980 Acres
Acres 5.98
Property Sub-Type Detached
Property Description
Welcome to your private lakefront retreat on 5 acres at the point of Lake Norrell, offering stunning panoramic water views. This incredible property is built for entertaining with an outdoor kitchen featuring a gas grill, bar seating, hot tub and a woodburning fireplace, plus expansive decks with a slide, diving board, and two covered boat docks—one with a lift. The big flat backyard is ideal for gatherings, complete with a covered porch boasting soaring 20 ft ceilings. Inside, you'll find two living spaces and two kitchens, each with fireplaces, and a main living room with 20 ft ceilings and intricate woodwork. The spacious kitchen offers a 6-burner gas range with double ovens, granite countertops, and a walk-in pantry. Located upstairs, the primary suite features lake views, double closets, and a large soaking tub. The two extra bedrooms and conveniently located downstairs. Extras include a whole-home generator, heated floors, safe room, built in bunk beds (easily removable) and a geothermal HVAC system, making this home as comfortable as it is breathtaking!
Location
State AR
County Saline
Area Bryant
Rooms
Other Rooms Great Room, Den/Family Room, Office/Study, Workshop/Craft, Bonus Room, Laundry, Safe/Storm Room
Basement None
Dining Room Separate Dining Room, Eat-In Kitchen, Kitchen/Dining Combo, Breakfast Bar
Kitchen Free-Standing Stove, Double Oven, Microwave, Gas Range, Dishwasher, Disposal, Pantry, Ice Maker Connection
Interior
Interior Features Washer Connection, Dryer Connection-Electric, Water Heater-Gas, Whirlpool/Hot Tub/Spa, Window Treatments, Walk-In Closet(s), Balcony/Loft, Built-Ins, Ceiling Fan(s), Walk-in Shower, Breakfast Bar, Kit Counter- Granite Slab, Kit Counter-Concrete
Heating Central Cool-Electric, Floor/Wall Furnace, Geothermal, Central Heat-Propane
Flooring Wood, Concrete
Fireplaces Type Woodburning-Site-Built, Gas Starter, Gas Logs Present, Three or More, Electric Logs
Equipment Free-Standing Stove, Double Oven, Microwave, Gas Range, Dishwasher, Disposal, Pantry, Ice Maker Connection
Exterior
Exterior Feature Patio, Porch, Outside Storage Area, Hot Tub/Spa, Shop, Boat Dock, Gazebo, Green House, Seawall, RV Parking, Covered Patio
Parking Features Garage, Parking Pads, One Car
Utilities Available Septic, Water-Public, Electric-Co-op, Gas-Propane/Butane, TV-Cable, TV-Antenna, TV-Satellite Dish, Telephone-Private
Amenities Available No Fee, Marina, Hot Tub
Waterfront Description Dock,Dock - Swimming,2 Stalls,Hoist/Lift,Dock Private,Boat Slip
Roof Type Architectural Shingle
Building
Lot Description River/Lake Area, Lake View, Down Slope, Waterfront
Story Two Story
Foundation Slab
New Construction No
Read Less
Bought with Varvil Real Estate



