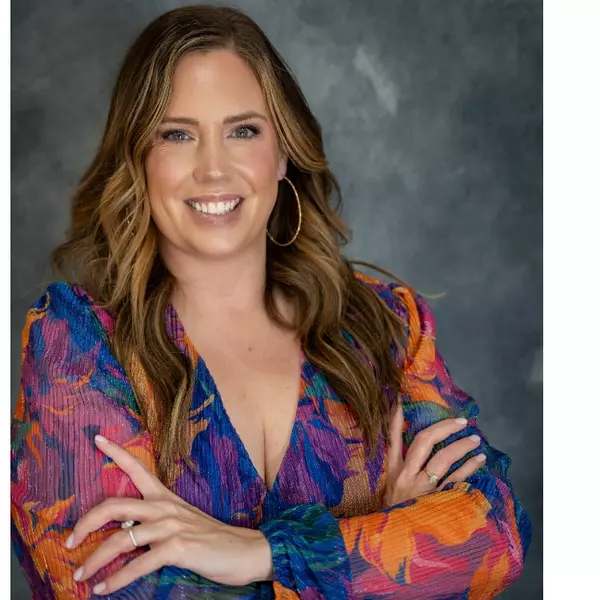For more information regarding the value of a property, please contact us for a free consultation.
2908 Frendall Drive Benton, AR 72019
Want to know what your home might be worth? Contact us for a FREE valuation!

Our team is ready to help you sell your home for the highest possible price ASAP
Key Details
Sold Price $199,900
Property Type Single Family Home
Sub Type Detached
Listing Status Sold
Purchase Type For Sale
Square Footage 1,340 sqft
Price per Sqft $149
Subdivision Metes & Bounds
MLS Listing ID 25006730
Sold Date 03/31/25
Style Traditional
Bedrooms 3
Full Baths 2
Year Built 1997
Annual Tax Amount $1,288
Tax Year 2024
Lot Size 10,018 Sqft
Acres 0.23
Property Sub-Type Detached
Property Description
This inviting home is located in the highly desirable Benton School District. It features a spacious great room with high ceilings and a gas fireplace. The kitchen has updated granite countertops, a stylish backsplash, and is equipped with a dishwasher, disposal, and an electric range with a gas hookup. The primary suite offers two walk-in closets and a bath with a tub and separate shower. Two additional bedrooms and a full bathroom are located on the opposite side of the house. Recent updates include a new roof, water heater, and air conditioning system. The fully fenced backyard has a concrete patio, perfect for outdoor activities. A separate laundry room and two-car garage provide extra storage.
Location
State AR
County Saline
Area Benton
Rooms
Other Rooms Great Room, Laundry
Basement None
Dining Room Kitchen/Dining Combo
Kitchen Free-Standing Stove, Microwave, Electric Range, Dishwasher, Disposal, Ice Maker Connection
Interior
Interior Features Washer Connection, Dryer Connection-Electric, Water Heater-Gas, Smoke Detector(s), Walk-In Closet(s), Ceiling Fan(s), Walk-in Shower, Kit Counter- Granite Slab
Heating Central Cool-Electric, Central Heat-Gas
Flooring Carpet, Tile, Laminate
Fireplaces Type Gas Starter
Equipment Free-Standing Stove, Microwave, Electric Range, Dishwasher, Disposal, Ice Maker Connection
Exterior
Exterior Feature Patio, Fully Fenced, Chain Link
Parking Features Garage, Two Car
Utilities Available Sewer-Public, Water-Public, Elec-Municipal (+Entergy), Gas-Natural, All Underground
Roof Type Composition
Building
Lot Description Level, Not in Subdivision
Story One Story
Foundation Slab
New Construction No
Read Less
Bought with RE/MAX Elite



