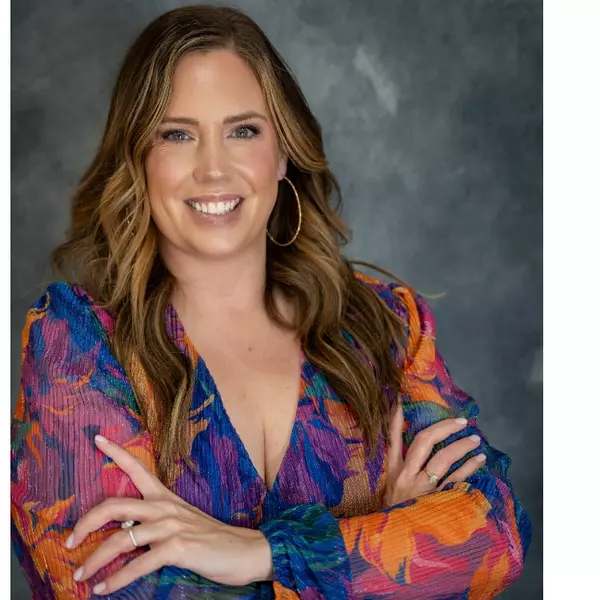For more information regarding the value of a property, please contact us for a free consultation.
15 Club Manor Maumelle, AR 72113
Want to know what your home might be worth? Contact us for a FREE valuation!

Our team is ready to help you sell your home for the highest possible price ASAP
Key Details
Sold Price $430,000
Property Type Single Family Home
Sub Type Detached
Listing Status Sold
Purchase Type For Sale
Square Footage 3,468 sqft
Price per Sqft $123
Subdivision Maumelle Club Manor To Crystal
MLS Listing ID 25002585
Sold Date 03/04/25
Style Contemporary
Bedrooms 3
Full Baths 2
Half Baths 1
Year Built 1989
Annual Tax Amount $1,959
Tax Year 2023
Lot Size 0.470 Acres
Acres 0.47
Property Sub-Type Detached
Property Description
Custom built, one-owner home on the 2nd hole of the Maumelle Country Club golf course. Amazing views of the pond from many areas of the house. Step into a grand foyer which opens to a well appointed great room, with fireplace and so much storage in the wall of cabinets, including a bar area with room for a small fridge. The kitchen has double wall oven, a pantry, prep sink, a gas cooktop, an island and an electric induction cooktop! The primary suite is separate from the other large bedrooms and has three floor to ceiling windows to see the golf course and pond. A large walk-in closet and primary bath with jacuzzi tub and shower completes this primary retreat. Other great features include an on demand gas water heater and dual units for zoned heating and cooling. Great side-load garage has sink and storage room and the driveway has plenty of room for extra parking. Come see this amazing home in a great neighborhood. Agents see remarks and docs online
Location
State AR
County Pulaski
Area Maumelle And Surrounding Areas
Rooms
Other Rooms Great Room, Den/Family Room, Laundry
Dining Room Separate Dining Room, Kitchen/Dining Combo
Kitchen Built-In Stove, Double Oven, Microwave, Gas Range, Electric Range, Surface Range, Dishwasher, Disposal, Trash Compactor, Pantry, Refrigerator-Stays, Wall Oven, Induction Cooktop
Interior
Interior Features Wet Bar, Washer Connection, Dryer Connection-Gas, Dryer Connection-Electric, Water Heater-Gas, Whirlpool/Hot Tub/Spa, Central Vacuum, Window Treatments, Walk-In Closet(s), Built-Ins, Ceiling Fan(s)
Heating Central Cool-Electric, Central Heat-Gas
Flooring Carpet, Wood, Tile
Fireplaces Type Gas Starter, Two
Equipment Built-In Stove, Double Oven, Microwave, Gas Range, Electric Range, Surface Range, Dishwasher, Disposal, Trash Compactor, Pantry, Refrigerator-Stays, Wall Oven, Induction Cooktop
Exterior
Exterior Feature Patio, Porch
Parking Features Garage, Two Car, Side Entry
Utilities Available Sewer-Public, Water-Public, Elec-Municipal (+Entergy), Gas-Natural
Roof Type Architectural Shingle
Building
Lot Description Level, Golf Course Frontage, Pond, Extra Landscaping, In Subdivision
Story One Story
Foundation Crawl Space
New Construction No
Read Less
Bought with Keller Williams Realty LR Branch



