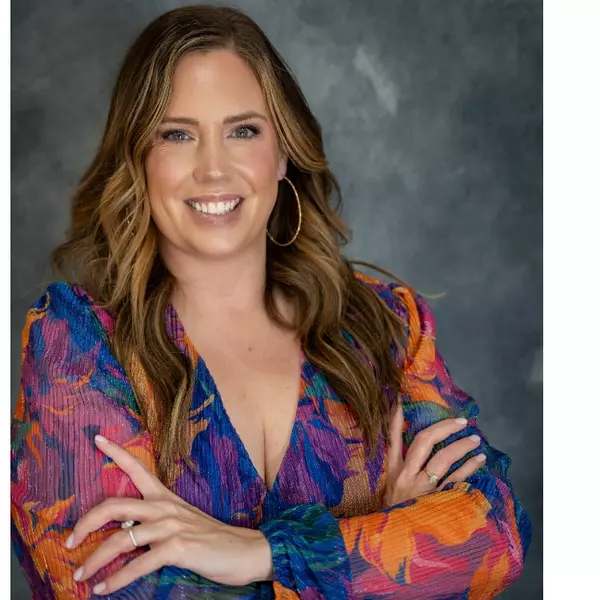For more information regarding the value of a property, please contact us for a free consultation.
126 Oneida Way Maumelle, AR 72113
Want to know what your home might be worth? Contact us for a FREE valuation!

Our team is ready to help you sell your home for the highest possible price ASAP
Key Details
Sold Price $585,000
Property Type Single Family Home
Sub Type Detached
Listing Status Sold
Purchase Type For Sale
Square Footage 3,796 sqft
Price per Sqft $154
Subdivision Osage Terrace Addn
MLS Listing ID 25003765
Sold Date 03/03/25
Style Traditional
Bedrooms 4
Full Baths 3
Half Baths 1
Year Built 2006
Annual Tax Amount $4,665
Tax Year 2025
Lot Size 0.340 Acres
Acres 0.34
Property Sub-Type Detached
Property Description
Welcome to this stunning all-brick well-built custom home in Maumelle's prestigious Osage Terrace! Bathed in natural light, this home features a smart floorplan with 3 bedrooms on the main level, plus a formal dining room and office. Downstairs, you'll find an additional bedroom, full bath, and a spacious game room. Enjoy outdoor living with a covered upper balcony, covered lower patio, and a 3-car garage. The open living room with high ceilings flows into a chef's kitchen with stainless appliances, gas cooktop, and granite countertops. The large primary suite offers a spa-like retreat with a massive closet, soaking tub, walk-in shower, and dual vanities. Recent updates include 3 HVAC units (5-7 years) a roof (2017) and new carpet in all bedrooms. Ride your golf cart to the Maumelle Country Club! With gutters, sprinkler system, and spacious closets, this home is a must-see. Experience luxury and comfort in a prime location!
Location
State AR
County Pulaski
Area Maumelle And Surrounding Areas
Zoning res
Rooms
Other Rooms Great Room, Office/Study, Bonus Room, Laundry
Basement Finished, Outside Access/Walk-Out, Heated, Cooled
Dining Room Separate Dining Room, Eat-In Kitchen, Breakfast Bar
Kitchen Microwave, Gas Range, Dishwasher, Disposal, Pantry
Interior
Interior Features Wet Bar, Washer Connection, Dryer Connection-Electric, Smoke Detector(s), Window Treatments, Walk-In Closet(s), Ceiling Fan(s), Walk-in Shower, Kit Counter- Granite Slab
Heating Central Cool-Electric, Central Heat-Gas, Zoned Units
Flooring Carpet, Wood, Tile
Fireplaces Type Woodburning-Site-Built, Gas Starter, Gas Logs Present
Equipment Microwave, Gas Range, Dishwasher, Disposal, Pantry
Exterior
Exterior Feature Patio, Outside Storage Area, Guttering, Lawn Sprinkler
Parking Features Garage, Three Car, Auto Door Opener
Utilities Available Sewer-Public, Water-Public, Elec-Municipal (+Entergy), Gas-Natural, All Underground
Amenities Available Swimming Pool(s), Playground, Picnic Area, Voluntary Fee, Golf Course, Fitness/Bike Trail
Roof Type Architectural Shingle
Building
Lot Description Sloped, Level, Extra Landscaping, In Subdivision
Story Two Story
Foundation Crawl Space
New Construction No
Read Less
Bought with CBRPM Group



