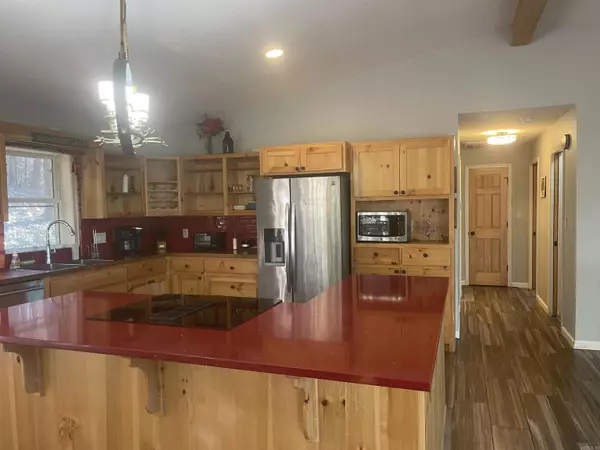For more information regarding the value of a property, please contact us for a free consultation.
11 Jarandilla Drive Hot Springs Village, AR 71909
Want to know what your home might be worth? Contact us for a FREE valuation!

Our team is ready to help you sell your home for the highest possible price ASAP
Key Details
Sold Price $174,800
Property Type Single Family Home
Sub Type Detached
Listing Status Sold
Purchase Type For Sale
Square Footage 1,535 sqft
Price per Sqft $113
Subdivision El Pelo
MLS Listing ID 24045343
Sold Date 02/10/25
Style Traditional
Bedrooms 2
Full Baths 3
Condo Fees $113
HOA Fees $113
Year Built 1976
Annual Tax Amount $1,108
Tax Year 2023
Lot Size 1.110 Acres
Acres 1.11
Property Sub-Type Detached
Property Description
A little slice of Heaven with the amazing views and privacy. Main level has everything you need. 2 bedrooms, 2 bathrooms. Open Living, dining and Kitchen with Vaulted ceiling. Living area and bathrooms have Ceramic tile floors. Kitchen island has quartz counter and the other counter is Black Walnut butcher block. Cabinets are White Pine. Bedrooms have new carpet. There is a wrap around deck to take in the hilltop views. Lower level could be used for a bedroom and has a full bathroom. This area is approximately 215 sq ft. Not reflected on the tax records. (Buyer is encouraged to measure) This room has access from inside and outside. Fenced backyard. Sit on the covered front porch and enjoy the natural beauty. Two car garage and Car deck outside for extra parking. AGENTS SEE AGENT REMARKS! New HSV buyers subject to a one-time Buy in Fee of $2,000. paid to the POA at closing.
Location
State AR
County Saline
Area Hot Springs Village (Fountain Lake Sd)
Rooms
Other Rooms Bonus Room
Basement None
Dining Room Kitchen/Dining Combo, Living/Dining Combo
Kitchen Built-In Stove, Microwave, Dishwasher, Disposal, Refrigerator-Stays
Interior
Interior Features Washer Connection, Dryer Connection-Electric, Water Heater-Electric, Window Treatments, Walk-In Closet(s), Walk-in Shower, Kit Counter-Quartz, Kit Counter-Other
Heating Heat Pump
Flooring Carpet, Tile
Fireplaces Type None
Equipment Built-In Stove, Microwave, Dishwasher, Disposal, Refrigerator-Stays
Exterior
Exterior Feature Deck, Partially Fenced, Chain Link
Parking Features Garage, Two Car
Utilities Available Sewer-Public, Electric-Co-op, POA Water
Amenities Available Voluntary Fee, Mandatory Fee, Fitness/Bike Trail, Gated Entrance
Roof Type 3 Tab Shingles
Building
Lot Description Sloped, In Subdivision, Mountain View, Vista View
Story Two Story, 2 Story Entry & Lower
Foundation Crawl Space
New Construction No
Schools
Elementary Schools Jessieville
Middle Schools Jessieville
High Schools Jessieville
Read Less
Bought with Taylor Realty Group HSV



