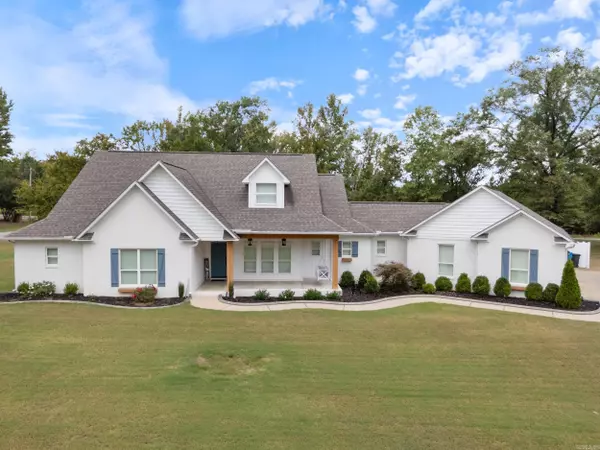For more information regarding the value of a property, please contact us for a free consultation.
5 Leadership Ln. Greenbrier, AR 72058
Want to know what your home might be worth? Contact us for a FREE valuation!

Our team is ready to help you sell your home for the highest possible price ASAP
Key Details
Sold Price $510,000
Property Type Single Family Home
Sub Type Detached
Listing Status Sold
Purchase Type For Sale
Square Footage 3,021 sqft
Price per Sqft $168
Subdivision Simmental Valley
MLS Listing ID 24033996
Sold Date 01/13/25
Style Traditional
Bedrooms 3
Full Baths 2
Half Baths 1
Year Built 2017
Annual Tax Amount $2,854
Lot Size 2.440 Acres
Acres 2.44
Property Description
Stunning home on 2.44 acres in desired Greenbrier School District. Easy access to Greenbrier and only 4 minutes to I-40. This beautiful home welcomes you to sit on the front or back porch for your morning coffee or entertaining. The Great room invites you inside with amazing space for family and friends. It is graced with windows brightening the room, wood flooring, electric fireplace, dining area, and breakfast bar. The kitchen has granite countertops, a farmhouse sink, a pantry and ample counter space; a chef's dream kitchen! The upstairs bonus/media room would be perfect as a fourth bedroom if desired. The three- car garage provides perfect space for all your needs! The fenced backyard provides privacy and security for children playing. The adjoining acreage allows you to have more privacy, build a shop or additional garage, The neighborhood offers a community pond for fishing. Current owners say they love their neighbors!
Location
State AR
County Faulkner
Area Greenbrier School District
Rooms
Other Rooms Great Room, Bonus Room
Basement None
Dining Room Living/Dining Combo, Breakfast Bar
Kitchen Electric Range, Pantry, Wall Oven
Interior
Interior Features Walk-In Closet(s), Ceiling Fan(s)
Heating Central Cool-Electric, Central Heat-Electric
Flooring Carpet, Wood
Fireplaces Type Electric Logs
Equipment Electric Range, Pantry, Wall Oven
Exterior
Exterior Feature Porch, PVC Fence
Parking Features Three Car, Side Entry
Utilities Available Septic, Water-Public, Elec-Municipal (+Entergy)
Amenities Available No Fee
Roof Type Architectural Shingle
Building
Lot Description Level, In Subdivision
Story 1.5 Story
Foundation Slab
New Construction No
Read Less
Bought with NextHome Local Realty Group



