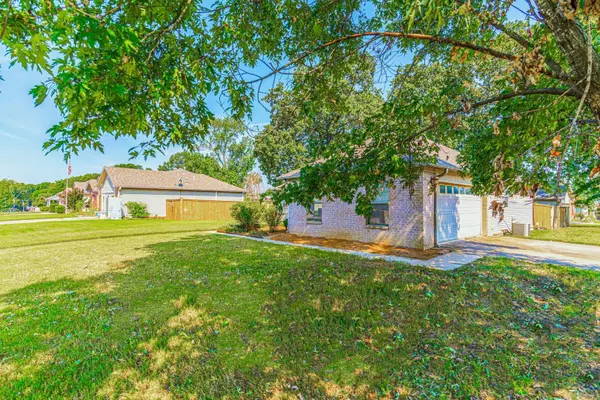For more information regarding the value of a property, please contact us for a free consultation.
18 Buttercup Lane Cabot, AR 72023
Want to know what your home might be worth? Contact us for a FREE valuation!

Our team is ready to help you sell your home for the highest possible price ASAP
Key Details
Sold Price $205,000
Property Type Single Family Home
Sub Type Detached
Listing Status Sold
Purchase Type For Sale
Square Footage 1,498 sqft
Price per Sqft $136
Subdivision Blooming Ridge
MLS Listing ID 24031286
Sold Date 11/25/24
Style Traditional
Bedrooms 3
Full Baths 2
Year Built 2002
Annual Tax Amount $1,331
Lot Size 0.280 Acres
Acres 0.28
Property Sub-Type Detached
Property Description
BACK ON MARKET! Welcome home to this perfect 3 Bedroom, 2 Bath home in the heart of Cabot! Boasting an open & split floor plan, this home is move-in ready! Open living room has tray ceilings and gas fireplace. Many windows and tons of natural light! SS Fridge and appliances convey, and plenty of storage in the kitchen that leads into large open dining area. Master bathroom is spacious with a dual vanity, jetted tub, shower, and dual closets! Spare bedrooms are spacious Large fully fenced backyard with NEW deck that is great for entertaining! Home has new landscaping and freshly power washed. All carpet has been professionally cleaned! Gigabyte Fiber internet installed in the neighborhood as well! Come check this one out today! * Agents / Appraisers see remarks*
Location
State AR
County Lonoke
Area Cabot School District
Rooms
Other Rooms Laundry
Dining Room Separate Dining Room, Eat-In Kitchen
Kitchen Free-Standing Stove, Microwave, Electric Range, Dishwasher, Refrigerator-Stays, Ice Maker Connection
Interior
Interior Features Washer Connection, Dryer Connection-Electric, Water Heater-Gas, Smoke Detector(s), Ceiling Fan(s)
Heating Central Cool-Electric, Central Heat-Electric
Flooring Carpet, Tile
Fireplaces Type Gas Logs Present
Equipment Free-Standing Stove, Microwave, Electric Range, Dishwasher, Refrigerator-Stays, Ice Maker Connection
Exterior
Exterior Feature Deck, Fully Fenced, Guttering, Wood Fence
Parking Features Garage, Two Car
Utilities Available Sewer-Public, Water-Public, Electric-Co-op, Gas-Natural
Roof Type Architectural Shingle
Building
Lot Description Level, Corner Lot, In Subdivision
Story One Story
Foundation Slab
New Construction No
Read Less
Bought with RE/MAX Real Estate Connection



