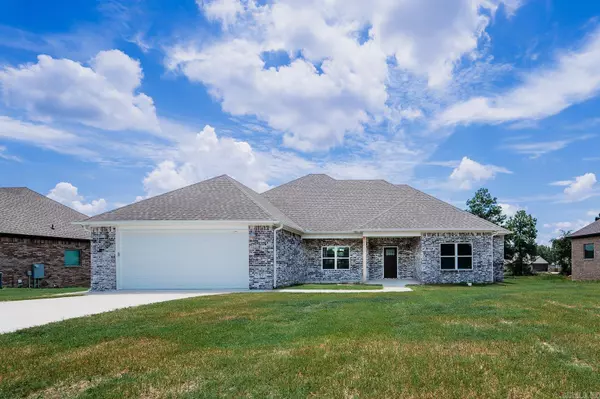For more information regarding the value of a property, please contact us for a free consultation.
182 Hayden Drive Beebe, AR 72012
Want to know what your home might be worth? Contact us for a FREE valuation!

Our team is ready to help you sell your home for the highest possible price ASAP
Key Details
Sold Price $355,000
Property Type Single Family Home
Sub Type Detached
Listing Status Sold
Purchase Type For Sale
Square Footage 2,180 sqft
Price per Sqft $162
Subdivision Hidden Valley Estates
MLS Listing ID 24021901
Sold Date 09/06/24
Style Traditional
Bedrooms 4
Full Baths 2
Year Built 2023
Annual Tax Amount $9,999
Lot Size 10,890 Sqft
Acres 0.25
Property Description
Welcome to this stunning new build located in the desirable Hidden Valley neighborhood in Beebe, Arkansas. This spacious 4-bedroom, 2-bathroom home offers 2,180 square feet of modern living space designed with both comfort and style in mind. The home features a beautiful brick exterior and a spacious two-car garage. Inside, the open-concept kitchen and living area is perfect for entertaining. The kitchen boasts white cabinetry, a large island with a breakfast bar, modern stainless steel appliances, and stylish pendant lighting. The living area is spacious with large windows that let in plenty of natural light and features luxury vinyl flooring. The luxurious master bathroom includes a freestanding tub, dual vanities, and a large walk-in shower, complemented by a substantial walk-in closet. Three additional well-sized bedrooms offer ample closet space, while the second bathroom features contemporary fixtures. A covered back patio overlooks a spacious backyard, ideal for outdoor relaxation and entertainment. With durable luxury vinyl flooring and recessed lighting throughout, this home in Hidden Valley perfectly blends luxury and comfort in a prime location.
Location
State AR
County White
Area Beebe
Rooms
Other Rooms Laundry
Dining Room Kitchen/Dining Combo
Kitchen Free-Standing Stove, Microwave, Electric Range, Dishwasher, Disposal, Pantry, Refrigerator-Stays, Ice Maker Connection
Interior
Interior Features Washer Connection, Dryer Connection-Electric, Water Heater-Electric, Smoke Detector(s), Walk-In Closet(s), Ceiling Fan(s), Walk-in Shower, Breakfast Bar, Wired for Highspeed Inter, Kit Counter-Quartz
Heating Central Cool-Electric, Central Heat-Electric
Flooring Luxury Vinyl
Fireplaces Type None
Equipment Free-Standing Stove, Microwave, Electric Range, Dishwasher, Disposal, Pantry, Refrigerator-Stays, Ice Maker Connection
Exterior
Exterior Feature Porch, Guttering, Covered Patio
Parking Features Garage, Two Car
Utilities Available Sewer-Public, Water-Public, Elec-Municipal (+Entergy)
Roof Type Architectural Shingle
Building
Lot Description Level, Cleared, In Subdivision
Story One Story
Foundation Slab
New Construction Yes
Read Less
Bought with ERA TEAM Real Estate



