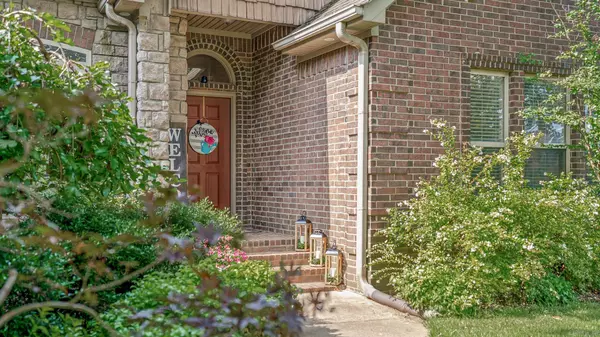For more information regarding the value of a property, please contact us for a free consultation.
2021 Boundary Oaks Drive Jonesboro, AR 72404
Want to know what your home might be worth? Contact us for a FREE valuation!

Our team is ready to help you sell your home for the highest possible price ASAP
Key Details
Sold Price $389,500
Property Type Single Family Home
Sub Type Detached
Listing Status Sold
Purchase Type For Sale
Square Footage 4,196 sqft
Price per Sqft $92
Subdivision Griffin Park
MLS Listing ID 24025489
Sold Date 08/19/24
Style Contemporary
Bedrooms 4
Full Baths 3
Half Baths 1
Year Built 2005
Annual Tax Amount $2,189
Tax Year 2023
Lot Size 10,454 Sqft
Acres 0.24
Property Sub-Type Detached
Property Description
Luxury living with this spacious 4 bedroom, 3 and a half bath home in the Valley View School district located in the Griffin Park and Oak Park subdivision. The large living area is bright and inviting with a gas fireplace and formal dining area featuring a large window with tons of natural light. Step into your smart and nicely organized kitchen with granite countertops, plenty of cabinet and pantry space, breakfast bar, and separate breakfast area overlooking the expansive wood deck. The master bedroom is a getaway itself, which offers a gas fireplace, sitting area, and a opulent master bath with a Jacuzzi tub and walk-in shower. The opposite end of the home boasts two large bedrooms with a Jack and Jill bath and a separate half bath for guests. AND a Bonus room above the garage perfect for additional bedroom or office. The nearly 2000 sf FULLY FINISHED basement showcases a large living area, kitchenette, large bedroom, and full bath, as well as a custom home theatre. Step outside to the separate patio and small garage for lawnmower and yard accessories. This home offers an unparalleled living experience with over 4100 +/- sf of usable and attractive space. Schedule your tour
Location
State AR
County Craighead
Area Jonesboro L
Rooms
Other Rooms Den/Family Room, Office/Study, Game Room, Bonus Room, Laundry, Basement, Other (see remarks), Media Room/Theater
Dining Room Separate Dining Room, Separate Breakfast Rm, Living/Dining Combo, Breakfast Bar
Kitchen Microwave, Electric Range, Dishwasher, Disposal, Pantry, Wall Oven
Interior
Interior Features Water Heater-Electric, Breakfast Bar
Heating Central Cool-Electric, Central Heat-Electric, Heat Pump
Flooring Carpet, Wood, Tile
Fireplaces Type Gas Logs Present, Three or More
Equipment Microwave, Electric Range, Dishwasher, Disposal, Pantry, Wall Oven
Exterior
Exterior Feature Deck
Parking Features Garage, Two Car
Utilities Available Sewer-Public, Gas-Natural, Electric-Independent
Roof Type Wood Shingle
Building
Lot Description Extra Landscaping, In Subdivision
Story Other (see remarks)
Foundation Slab
New Construction No
Read Less
Bought with Crye-Leike Realtors Jonesboro



