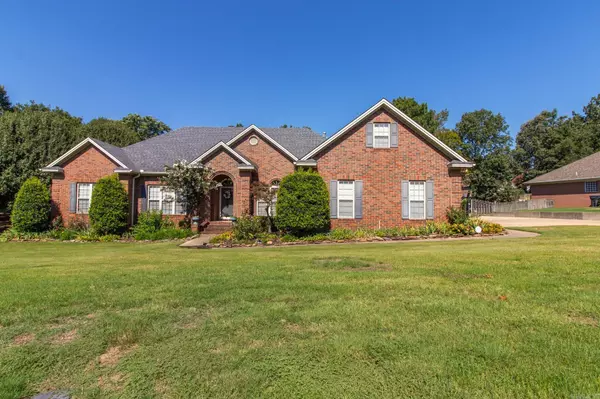For more information regarding the value of a property, please contact us for a free consultation.
3927 Brandywine Drive Jonesboro, AR 72404
Want to know what your home might be worth? Contact us for a FREE valuation!

Our team is ready to help you sell your home for the highest possible price ASAP
Key Details
Sold Price $438,100
Property Type Single Family Home
Sub Type Detached
Listing Status Sold
Purchase Type For Sale
Square Footage 3,300 sqft
Price per Sqft $132
Subdivision Rossland Hills
MLS Listing ID 24006947
Sold Date 06/07/24
Style Traditional
Bedrooms 4
Full Baths 2
Half Baths 1
Year Built 2002
Annual Tax Amount $2,654
Tax Year 2022
Lot Size 0.890 Acres
Acres 0.89
Property Description
Welcome to Rossland Hills, where luxury and comfort await you! This exquisite 4-bedroom, 2.5-bathroom residence is a true gem nestled within this beautiful subdivision. Boasting a generous 3,300 square feet of heated and cooled space, this home offers a spacious and inviting atmosphere for both relaxation and entertaining. Prepare to be impressed as you step into the heart of the home—the fully custom Gilmore Kitchen. Every detail has been carefully considered, from the sleek Sub-Zero Refrigerator to the double built-in Wolf Wall Ovens. Whether you're an aspiring chef or simply love to cook, this kitchen is sure to inspire culinary creativity. Situated on a double lot spanning an impressive 0.89 acres, this property provides ample space for outdoor activities and potential expansion. The beautifully landscaped grounds are meticulously maintained, and the backyard is fenced with wrought iron fencing, offering both elegance and security. The second lot is directly behind the home extending to Towering Oaks Drive. Indulge in the fully enclosed sunroom, a haven where you can bask in natural light while enjoying the comfort of heating and cooling systems.
Location
State AR
County Craighead
Area Jonesboro M
Zoning R-1
Rooms
Other Rooms Sun Room, Bonus Room, Laundry
Dining Room Separate Dining Room, Breakfast Bar
Kitchen Double Oven, Microwave, Electric Range, Surface Range, Dishwasher, Disposal, Refrigerator-Stays, Ice Maker Connection
Interior
Interior Features Water Heater-Gas, Smoke Detector(s), Ceiling Fan(s), Breakfast Bar
Heating Central Cool-Electric, Central Heat-Electric, Heat Pump, Other (see remarks)
Flooring Carpet, Wood, Tile
Fireplaces Type Gas Logs Present
Equipment Double Oven, Microwave, Electric Range, Surface Range, Dishwasher, Disposal, Refrigerator-Stays, Ice Maker Connection
Exterior
Exterior Feature Patio, Lawn Sprinkler, Gazebo, RV Parking
Parking Features Garage, Two Car, Auto Door Opener
Utilities Available Sewer-Public, Water-Public, Gas-Natural, TV-Cable
Roof Type Composition
Building
Lot Description Extra Landscaping
Story One Story
Foundation Slab
New Construction No
Schools
Elementary Schools Nettleton
Middle Schools Nettleton
High Schools Nettleton
Read Less
Bought with ERA Doty Real Estate



