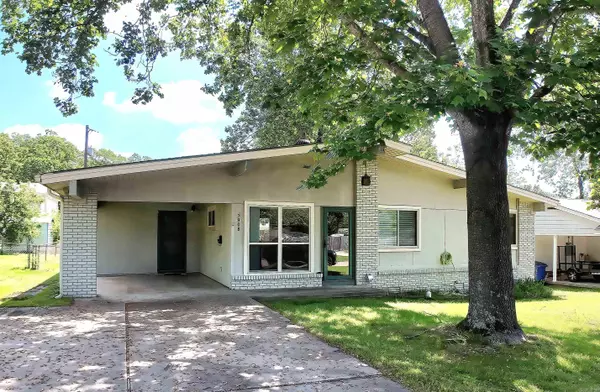For more information regarding the value of a property, please contact us for a free consultation.
5908 Del Prado Street North Little Rock, AR 72118
Want to know what your home might be worth? Contact us for a FREE valuation!

Our team is ready to help you sell your home for the highest possible price ASAP
Key Details
Sold Price $149,000
Property Type Single Family Home
Sub Type Detached
Listing Status Sold
Purchase Type For Sale
Square Footage 1,148 sqft
Price per Sqft $129
Subdivision Tanglewood Annex
MLS Listing ID 24014412
Sold Date 05/31/24
Style Traditional
Bedrooms 3
Full Baths 1
Half Baths 1
Year Built 1966
Annual Tax Amount $1,366
Tax Year 2024
Lot Size 7,840 Sqft
Acres 0.18
Property Sub-Type Detached
Property Description
Welcome to your cozy retreat in North Little Rock! This charming mid-century home has 3 bedrooms, 1.5 bathrooms, and a host of desirable features. Nestled in a peaceful neighborhood, it offers convenient access to all amenities. Recent upgrades include new roof and fresh paint. The fully fenced backyard provides privacy and includes a handy storage shed alongside a covered patio, perfect for outdoor relaxation. Say goodbye to carpeted floors; this home embraces easy-to-clean flooring throughout. Enjoy gatherings in the spacious dining room. With its ideal location and thoughtful amenities, this home offers a perfect blend of comfort and convenience.
Location
State AR
County Pulaski
Area North Little Rock (West/Crystal Hill)
Rooms
Other Rooms Laundry
Dining Room Kitchen/Dining Combo
Kitchen Free-Standing Stove, Gas Range, Dishwasher, Refrigerator-Stays, Ice Maker Connection
Interior
Interior Features Washer Connection, Dryer Connection-Gas, Dryer Connection-Electric, Water Heater-Gas, Smoke Detector(s), Ceiling Fan(s)
Heating Central Cool-Electric, Central Heat-Gas
Flooring Wood, Tile
Fireplaces Type None
Equipment Free-Standing Stove, Gas Range, Dishwasher, Refrigerator-Stays, Ice Maker Connection
Exterior
Parking Features Carport
Utilities Available Sewer-Public, Water-Public, Elec-Municipal (+Entergy), Gas-Natural, TV-Cable
Roof Type Composition
Building
Lot Description Level, In Subdivision
Story One Story
Foundation Crawl Space
New Construction No
Read Less
Bought with Exp Realty



