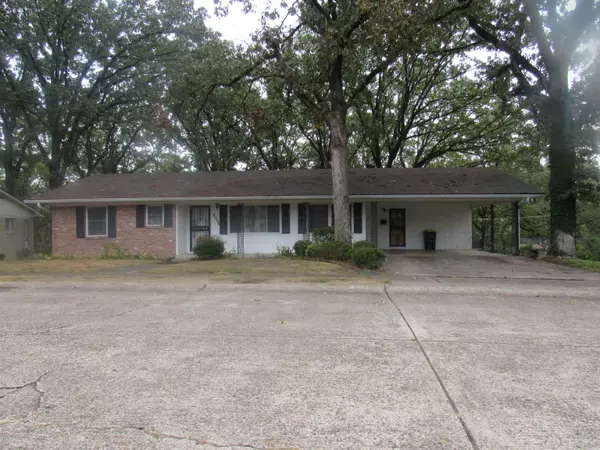For more information regarding the value of a property, please contact us for a free consultation.
4504 Crestline Dr North Little Rock, AR 72116
Want to know what your home might be worth? Contact us for a FREE valuation!

Our team is ready to help you sell your home for the highest possible price ASAP
Key Details
Sold Price $180,000
Property Type Single Family Home
Sub Type Detached
Listing Status Sold
Purchase Type For Sale
Square Footage 1,436 sqft
Price per Sqft $125
Subdivision Lakewood
MLS Listing ID 23030138
Sold Date 04/19/24
Style Traditional
Bedrooms 3
Full Baths 2
Year Built 1956
Annual Tax Amount $1,058
Tax Year 2023
Lot Size 0.290 Acres
Acres 0.29
Property Sub-Type Detached
Property Description
Check out this Mid Century Modern 3 bed, 2 bath home with lots of character. Walking distance from Lakewood Elementary. Covered back porch that over looks a stunning backyard view, lots of shade. We are told there are hardwood floors under all carpet, see pic of the hardwood that is exposed in one room. Unfinished Basement with outdoor access. Tons of potential in this beautiful quiet neighborhood, to make a home! sq ft approx measuring encouraged See Agent Remarks
Location
State AR
County Pulaski
Area North Little Rock (Central)
Rooms
Other Rooms Basement
Basement Unfinished, Outside Access/Walk-Out, Sump Pump
Dining Room Living/Dining Combo
Kitchen Free-Standing Stove, Gas Range, Dishwasher, Pantry, Refrigerator-Stays, Ice Maker Connection
Interior
Interior Features Washer Connection, Dryer Connection-Electric, Water Heater-Electric, Smoke Detector(s), Ceiling Fan(s)
Heating Central Cool-Electric, Central Heat-Electric
Flooring Carpet, Wood, Laminate
Fireplaces Type None
Equipment Free-Standing Stove, Gas Range, Dishwasher, Pantry, Refrigerator-Stays, Ice Maker Connection
Exterior
Exterior Feature Deck, Partially Fenced, Outside Storage Area, Chain Link
Parking Features Carport, Two Car
Utilities Available Sewer-Public, Water-Public, Elec-Municipal (+Entergy), Gas-Natural
Roof Type Composition
Building
Lot Description Sloped, Level, In Subdivision, Down Slope
Story One Story
Foundation Slab/Crawl Combination
New Construction No
Read Less
Bought with River Trail Properties



