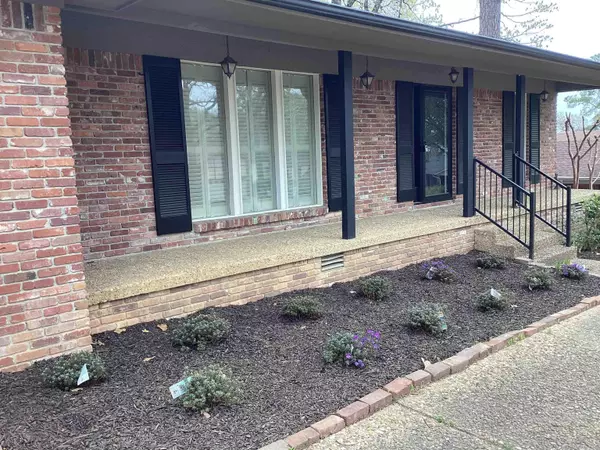For more information regarding the value of a property, please contact us for a free consultation.
4101 ROYAL OAK DRIVE North Little Rock, AR 72116
Want to know what your home might be worth? Contact us for a FREE valuation!

Our team is ready to help you sell your home for the highest possible price ASAP
Key Details
Sold Price $249,900
Property Type Single Family Home
Sub Type Detached
Listing Status Sold
Purchase Type For Sale
Square Footage 1,891 sqft
Price per Sqft $132
Subdivision Lakewood
MLS Listing ID 24009541
Sold Date 04/12/24
Style Traditional
Bedrooms 3
Full Baths 2
Year Built 1972
Annual Tax Amount $1,354
Tax Year 2023
Lot Size 9,583 Sqft
Acres 0.22
Property Description
You will fall in Love when you open the front door! Updated open floor plan on this meticulously kept home! Open Living, Dining, Kitchen with laminate hardwood for class and easy cleaning! Real wood burning fireplace with gas starter. Dazzling Kitchen features stainless appliances with solid quartz countertops and slate tile backsplash. Breakfast bar with stainless pendant lights! Pantry in kitchen but a wall of cabinets in adjoining laundry room. Great storage throughout the home! Solid quartz countertops throughout the home! Primary suite has double sliding 15 glass panel sliding doors to bath for privacy. Primary suite opens with double French doors to a private back yard patio. Great neighborhood close to shopping and interstate access. Agents please see showing remarks
Location
State AR
County Pulaski
Area North Little Rock (Central)
Rooms
Other Rooms Great Room, Laundry
Basement None
Dining Room Eat-In Kitchen, Kitchen/Dining Combo, Living/Dining Combo, Breakfast Bar
Kitchen Free-Standing Stove, Microwave, Gas Range, Dishwasher, Disposal, Pantry, Ice Maker Connection
Interior
Interior Features Washer Connection, Dryer Connection-Electric, Water Heater-Gas, Walk-In Closet(s), Built-Ins, Ceiling Fan(s), Walk-in Shower, Breakfast Bar, Kit Counter-Quartz
Heating Central Cool-Electric, Central Heat-Gas
Flooring Carpet, Tile, Laminate
Fireplaces Type Woodburning-Site-Built, Gas Starter
Equipment Free-Standing Stove, Microwave, Gas Range, Dishwasher, Disposal, Pantry, Ice Maker Connection
Exterior
Exterior Feature Patio, Fully Fenced, Wood Fence
Parking Features Garage, Two Car, Auto Door Opener
Utilities Available Sewer-Public, Water-Public, Elec-Municipal (+Entergy), Gas-Natural, TV-Antenna
Roof Type Composition,Architectural Shingle
Building
Lot Description Sloped, Extra Landscaping, In Subdivision
Story One Story
Foundation Crawl Space
New Construction No
Read Less
Bought with PorchLight Realty - NLR



