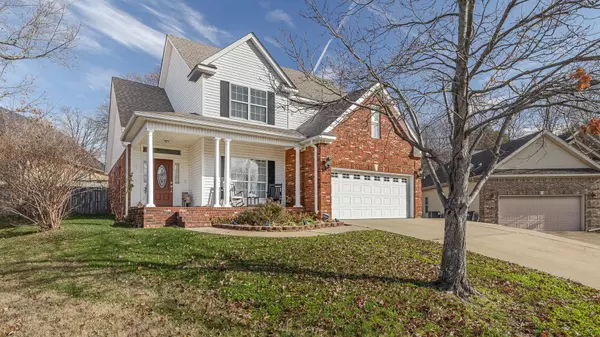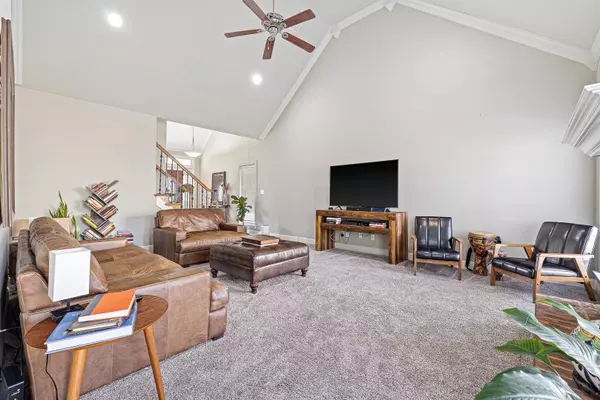For more information regarding the value of a property, please contact us for a free consultation.
2104 Rockwood CV Jonesboro, AR 72404-8082
Want to know what your home might be worth? Contact us for a FREE valuation!

Our team is ready to help you sell your home for the highest possible price ASAP
Key Details
Sold Price $285,000
Property Type Single Family Home
Sub Type Detached
Listing Status Sold
Purchase Type For Sale
Square Footage 2,242 sqft
Price per Sqft $127
Subdivision Griffin Park
MLS Listing ID 23040481
Sold Date 03/14/24
Style Craftsman
Bedrooms 4
Full Baths 2
Half Baths 1
Annual Tax Amount $2,332
Tax Year 2023
Lot Size 10,454 Sqft
Acres 0.24
Property Sub-Type Detached
Property Description
Welcome to Market 2104 Rockwood CV in Jonesboro, AR. This well-maintained home features 4 bedrooms and 2 1/2 bathrooms with the Master Bedroom on the main level. One of the upstairs bedrooms has a loft above the garage that has a doorway from the bedroom. With tall ceilings and a gas fireplace, the living room is very inviting. The kitchen features ample amount of cabinet space as well as a nice gas cookstove. The formal dining room allows for a great table with plenty of room. Once outside, you are greeted with a built-in sitting area and a nice shop that is wired 120V and 220V. Call today to schedule you showing!
Location
State AR
County Craighead
Area Jonesboro L
Rooms
Other Rooms Den/Family Room, Bonus Room, Laundry
Basement None
Dining Room Separate Dining Room, Eat-In Kitchen
Kitchen Built-In Stove, Microwave, Surface Range
Interior
Interior Features Washer Connection
Heating Central Cool-Electric
Flooring Carpet, Vinyl, Tile
Fireplaces Type Gas Logs Present
Equipment Built-In Stove, Microwave, Surface Range
Exterior
Exterior Feature Patio, Porch, Fully Fenced, Outside Storage Area, Shop, Wood Fence
Parking Features Garage, Two Car
Utilities Available Sewer-Public, Water-Public, Gas-Natural, TV-Cable, TV-Satellite Dish, Telephone-Private, Electric-Independent
Roof Type 3 Tab Shingles
Building
Lot Description Sloped, Cul-de-sac
Story Two Story
Foundation Slab
New Construction No
Schools
Elementary Schools Valley View
Middle Schools Valley View
High Schools Valley View
Read Less
Bought with Halsey Thrasher Harpole Real Estate Group



