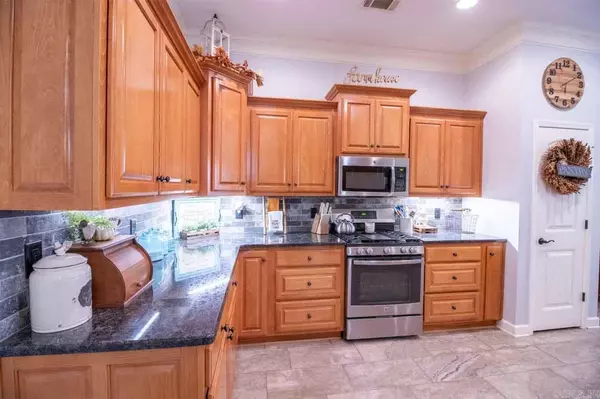For more information regarding the value of a property, please contact us for a free consultation.
1591 Marquee Circle Cabot, AR 72023
Want to know what your home might be worth? Contact us for a FREE valuation!

Our team is ready to help you sell your home for the highest possible price ASAP
Key Details
Sold Price $400,000
Property Type Single Family Home
Sub Type Detached
Listing Status Sold
Purchase Type For Sale
Square Footage 2,497 sqft
Price per Sqft $160
Subdivision Greystone
MLS Listing ID 23030001
Sold Date 11/17/23
Style Traditional
Bedrooms 4
Full Baths 2
Half Baths 1
Condo Fees $180
HOA Fees $180
Year Built 2017
Annual Tax Amount $2,279
Lot Size 0.370 Acres
Acres 0.37
Property Sub-Type Detached
Property Description
Welcome to your dream home in the prestigious golfing community of Greystone! This stunning 4-bedroom, 2.5-bathroom home sits on a flat lot and boasts a beautiful east-facing sunroom, perfect for watching the sunrise with your morning coffee.The kitchen is a chef's dream come true with stainless steel appliances, granite countertops, a gas range, and a pantry for all your storage needs. The primary suite is oversized and features dual vanities, a separate shower and soaker tub, and a generous closet for all your clothing and storage needs. The three other bedrooms are perfectly situated for maximum privacy and comfort. The home also features a circle driveway and a large laundry room for your convenience. You will love the tranquil surroundings and luxurious amenities that this home has to offer. Don't miss out on this incredible opportunity to call Greystone your new home! Agents see remarks.
Location
State AR
County Lonoke
Area Cabot School District
Rooms
Other Rooms Sun Room, Laundry
Basement None
Dining Room Separate Dining Room, Eat-In Kitchen, Breakfast Bar
Kitchen Free-Standing Stove, Microwave, Gas Range, Dishwasher, Disposal
Interior
Interior Features Washer Connection, Dryer Connection-Electric, Water Heater-Gas, Smoke Detector(s), Floored Attic, Walk-In Closet(s), Walk-in Shower, Breakfast Bar, Kit Counter- Granite Slab
Heating Central Cool-Electric, Central Heat-Gas
Flooring Carpet, Wood, Tile
Fireplaces Type Gas Starter, Gas Logs Present
Equipment Free-Standing Stove, Microwave, Gas Range, Dishwasher, Disposal
Exterior
Exterior Feature Porch, Fully Fenced, Guttering
Parking Features Garage, Two Car
Utilities Available Sewer-Public, Water-Public, Electric-Co-op, Gas-Natural
Amenities Available Swimming Pool(s), Tennis Court(s), Clubhouse, Party Room, Golf Course
Roof Type Architectural Shingle
Building
Lot Description Level, In Subdivision
Story One Story
Foundation Slab
New Construction No
Read Less
Bought with PorchLight Realty



