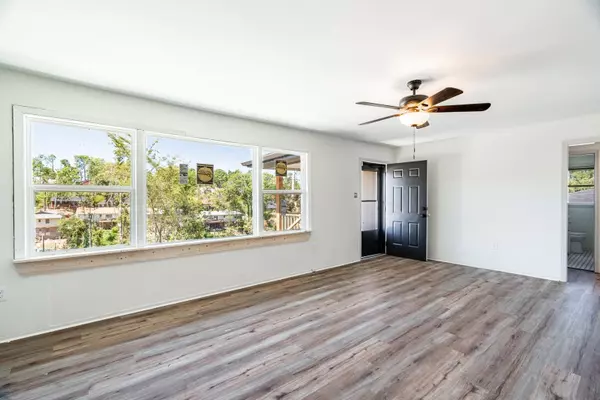For more information regarding the value of a property, please contact us for a free consultation.
38 Lefever Lane Little Rock, AR 72227
Want to know what your home might be worth? Contact us for a FREE valuation!

Our team is ready to help you sell your home for the highest possible price ASAP
Key Details
Sold Price $250,000
Property Type Single Family Home
Sub Type Detached
Listing Status Sold
Purchase Type For Sale
Square Footage 1,758 sqft
Price per Sqft $142
Subdivision Kingwood Place
MLS Listing ID 23027513
Sold Date 10/27/23
Style Traditional
Bedrooms 4
Full Baths 3
Year Built 1956
Annual Tax Amount $975
Tax Year 2023
Lot Size 6,969 Sqft
Acres 0.16
Property Sub-Type Detached
Property Description
This beautiful home has tons of features. As you enter through the front door you are greeted with a spacious living room with a fireplace, built ins and huge windows letting in tons of natural light. Follow your all new flooring to the primary bedroom which over looks the private backyard and patio. The primary bathroom is completely new with an amazing tiled shower. The kitchen features new appliances, slab granite and new fixtures. The kitchen is centrally located in the home with easy access to the backyard. There is also a very private 4th bedroom and bathroom to the rear of the home. Perfect for an office, in laws, playroom, or just a great place for guests to stay. The home also features a brand new roof, new paint inside and out, new flooring throughout, new fixtures, new appliances, and a newer HVAC system. We are excited for you to come see this beautiful home!
Location
State AR
County Pulaski
Area Lit - West Little Rock (North)
Rooms
Other Rooms Great Room, Den/Family Room, Laundry
Basement None
Dining Room Separate Dining Room
Kitchen Free-Standing Stove, Electric Range
Interior
Interior Features Washer Connection, Built-Ins, Walk-in Shower, Kit Counter- Granite Slab
Heating Central Cool-Electric, Central Heat-Gas
Flooring Tile, Luxury Vinyl
Fireplaces Type Gas Starter
Equipment Free-Standing Stove, Electric Range
Exterior
Exterior Feature Patio, Fully Fenced, Wood Fence
Parking Features Carport
Utilities Available Sewer-Public, Water-Public, Elec-Municipal (+Entergy), Gas-Natural
Amenities Available No Fee
Roof Type Architectural Shingle
Building
Lot Description Sloped, Level
Story One Story
Foundation Crawl Space
New Construction No
Read Less
Bought with Epic Real Estate



