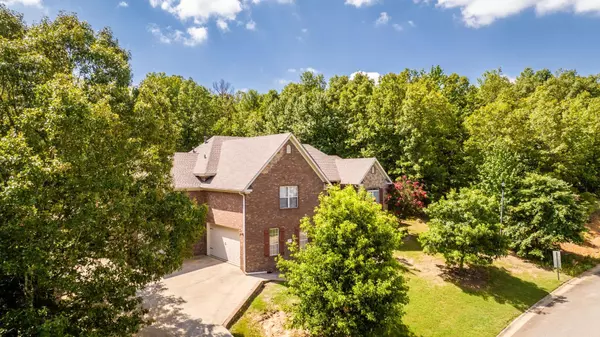For more information regarding the value of a property, please contact us for a free consultation.
1528 Signature Drive Cabot, AR 72023
Want to know what your home might be worth? Contact us for a FREE valuation!

Our team is ready to help you sell your home for the highest possible price ASAP
Key Details
Sold Price $381,000
Property Type Single Family Home
Sub Type Detached
Listing Status Sold
Purchase Type For Sale
Square Footage 3,000 sqft
Price per Sqft $127
Subdivision Greystone
MLS Listing ID 23021504
Sold Date 10/23/23
Style Traditional
Bedrooms 4
Full Baths 2
Half Baths 1
Condo Fees $175
HOA Fees $175
Year Built 2007
Annual Tax Amount $2,960
Tax Year 2022
Property Sub-Type Detached
Property Description
Amazing 4 bedroom 2 and 1/2 bath home, 2 car side entry and separate 1 car front loading, formal dining room, Hearth room, eat in kitchen, double sided fireplace, built-ins, 2 bonus areas, mud area, laundry room and more! Kitchen offers, stainless appliances, island, pantry, breakfast bar and tons of cabinets for storage! Back yard is a private oasis with a direct gas connect. Formal dinning offers huge picture window and vaulted ceilings, Master offers tray ceiling, double sink vanity, sep shower, jetted tub and walk in closets. Central Vac is a plus...Home sits on a lot and 1/2 in the sought after Cabot School District. Call today for a private showing! APPRAISERS SEE AGENT REMARKS
Location
State AR
County Lonoke
Area Cabot School District
Rooms
Other Rooms Bonus Room, Laundry, Hearth Room
Dining Room Separate Dining Room, Eat-In Kitchen, Breakfast Bar
Kitchen Double Oven, Microwave, Gas Range, Dishwasher, Disposal, Pantry, Ice Maker Connection
Interior
Interior Features Washer Connection, Dryer Connection-Electric, Water Heater-Electric, Smoke Detector(s), Central Vacuum, Window Treatments, Walk-In Closet(s), Built-Ins, Ceiling Fan(s), Walk-in Shower, Breakfast Bar, Wired for Highspeed Inter
Heating Central Cool-Electric, Central Heat-Gas
Flooring Carpet, Wood, Tile
Fireplaces Type Woodburning-Site-Built, Glass Doors, No Log Gas Fireplace
Equipment Double Oven, Microwave, Gas Range, Dishwasher, Disposal, Pantry, Ice Maker Connection
Exterior
Exterior Feature Guttering
Parking Features Parking Pads, Three Car, Auto Door Opener, Side Entry, Rear Entry
Utilities Available Sewer-Public, Water-Public, Elec-Municipal (+Entergy), Electric-Co-op, Gas-Natural, All Underground
Amenities Available Swimming Pool(s), Clubhouse, Voluntary Fee
Roof Type Architectural Shingle
Building
Lot Description Sloped, Cul-de-sac, Extra Landscaping, In Subdivision
Story Two Story
Foundation Crawl Space
New Construction No
Read Less
Bought with PorchLight Realty



