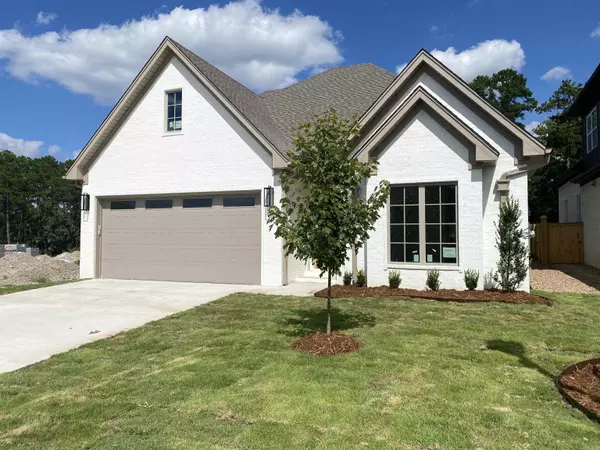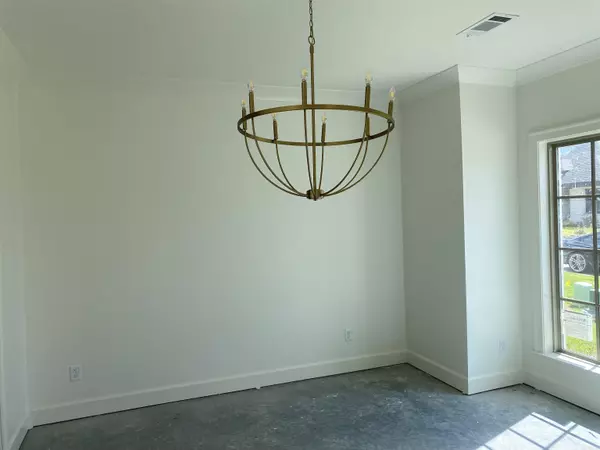For more information regarding the value of a property, please contact us for a free consultation.
325 Fletcher Loop Little Rock, AR 72223
Want to know what your home might be worth? Contact us for a FREE valuation!

Our team is ready to help you sell your home for the highest possible price ASAP
Key Details
Sold Price $505,000
Property Type Single Family Home
Sub Type Detached
Listing Status Sold
Purchase Type For Sale
Square Footage 2,482 sqft
Price per Sqft $203
Subdivision Fletcher Valley "Fletcher Ridge"
MLS Listing ID 23017838
Sold Date 10/10/23
Style Traditional
Bedrooms 4
Full Baths 3
Condo Fees $400
HOA Fees $400
Year Built 2023
Lot Size 5,227 Sqft
Acres 0.12
Property Description
Fabulous new construction by Hartness Construction. This luxury home backs up to a green belt in Fletcher Ridge. The open floor plan offers a large great room with fireplace, formal dining room or office, custom kitchen with an abundance of cabinets, and pantry. The principal bedroom is overlooking the greenspace and features a huge walk-in closet and spa bath. There are two additional bedrooms and bath on the main level along with a full laundry room with sink. Upstairs is another bedroom suite. Hurry there is still time to make some selections to make this YOUR home. DESIGN BOARDS ARE ONLINE, UNDER DOCUMENTS
Location
State AR
County Pulaski
Area Pulaski County West
Rooms
Other Rooms Great Room, Laundry
Dining Room Separate Dining Room, Kitchen/Dining Combo, Living/Dining Combo, Breakfast Bar
Kitchen Built-In Stove, Gas Range, Dishwasher, Disposal, Pantry, Ice Maker Connection
Interior
Interior Features Washer Connection, Dryer Connection-Electric, Ceiling Fan(s), Walk-in Shower, Kit Counter-Quartz
Heating Central Cool-Electric, Central Heat-Gas
Flooring Carpet, Wood, Tile
Fireplaces Type Insert Unit, Gas Logs Present, Glass Doors
Equipment Built-In Stove, Gas Range, Dishwasher, Disposal, Pantry, Ice Maker Connection
Exterior
Exterior Feature Patio, Guttering, Lawn Sprinkler
Parking Features Garage, Two Car
Utilities Available Sewer-Public, Water-Public, Elec-Municipal (+Entergy), Gas-Natural, All Underground
Amenities Available Swimming Pool(s), Playground, Mandatory Fee
Roof Type Composition,Architectural Shingle
Building
Lot Description Level
Story Two Story
Foundation Slab
New Construction No
Read Less
Bought with Jon Underhill Real Estate



