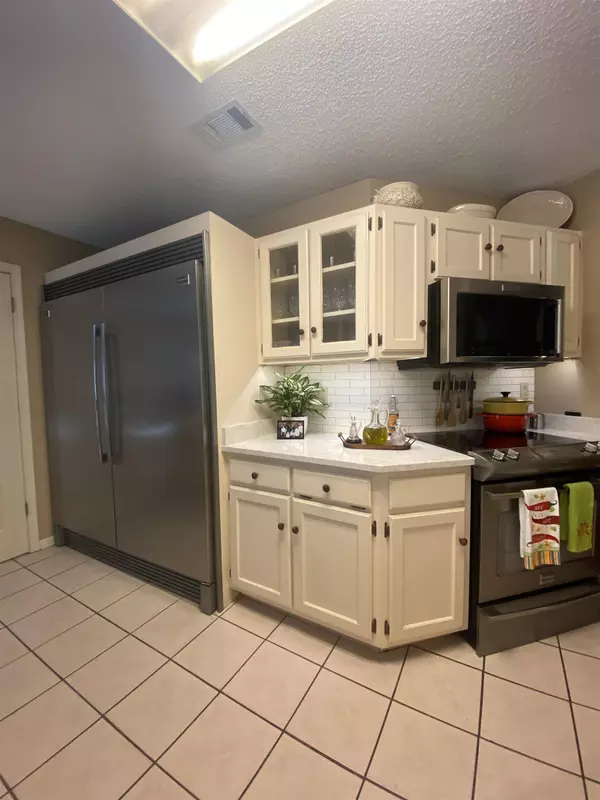For more information regarding the value of a property, please contact us for a free consultation.
3207 Village Cove Jonesboro, AR 72404
Want to know what your home might be worth? Contact us for a FREE valuation!

Our team is ready to help you sell your home for the highest possible price ASAP
Key Details
Sold Price $213,500
Property Type Single Family Home
Sub Type Detached
Listing Status Sold
Purchase Type For Sale
Square Footage 1,424 sqft
Price per Sqft $149
Subdivision Candlewood 10Th
MLS Listing ID 23027692
Sold Date 10/11/23
Style Traditional
Bedrooms 3
Full Baths 2
Half Baths 1
Year Built 1991
Annual Tax Amount $998
Lot Size 7,840 Sqft
Acres 0.18
Property Sub-Type Detached
Property Description
Welcome to the market 3207 Village Cove! This beautiful and updated home will make you fall in love. The front porch will be one of your favorites to kick back and relax. This home has new quartz countertops in the kitchen, Professional grade Frigidaire refrigerator and freezer!! The other appliances in the kitchen are also updated Frigidaire appliances. More updates are newer roof, hot water heater, A/C system, kitchen sink, faucet, all new windows, and a newer front door. Oh wait, updated bathroom with a walk in shower too!The backyard will surprise you with the most delightful garden. This home is well cared for and you should see soon. With the 3 bedrooms and two and a half baths you will see this could be your next home. Cul de sac is a bonus!
Location
State AR
County Craighead
Area Jonesboro L
Rooms
Other Rooms Laundry
Dining Room Kitchen/Dining Combo, Breakfast Bar
Kitchen Built-In Stove, Microwave, Dishwasher, Disposal, Refrigerator-Stays, Freezer
Interior
Interior Features Ceiling Fan(s), Breakfast Bar, Video Surveillance, Kit Counter-Quartz
Heating Central Cool-Electric, Central Heat-Gas
Flooring Tile, Laminate
Fireplaces Type Gas Logs Present
Equipment Built-In Stove, Microwave, Dishwasher, Disposal, Refrigerator-Stays, Freezer
Exterior
Exterior Feature Porch
Parking Features Garage, Two Car
Utilities Available Sewer-Public, Water-Public, Elec-Municipal (+Entergy), Gas-Natural
Roof Type Architectural Shingle
Building
Lot Description Level, Cul-de-sac
Story One Story
Foundation Slab
New Construction No
Schools
Elementary Schools Valley View
Middle Schools Valley View
High Schools Valley View
Read Less
Bought with Select Properties



