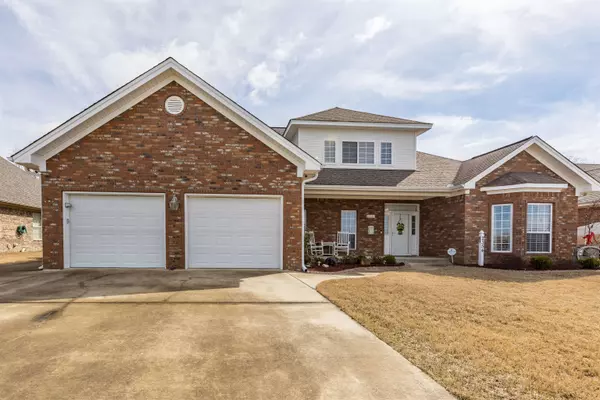For more information regarding the value of a property, please contact us for a free consultation.
2354 Lakewood Circle Cabot, AR 72023
Want to know what your home might be worth? Contact us for a FREE valuation!

Our team is ready to help you sell your home for the highest possible price ASAP
Key Details
Sold Price $374,835
Property Type Single Family Home
Sub Type Detached
Listing Status Sold
Purchase Type For Sale
Square Footage 2,914 sqft
Price per Sqft $128
Subdivision Lakewood Estates
MLS Listing ID 23007040
Sold Date 09/08/23
Style Traditional
Bedrooms 4
Full Baths 2
Half Baths 1
Condo Fees $50
HOA Fees $50
Year Built 2012
Annual Tax Amount $2,410
Tax Year 2022
Lot Size 0.310 Acres
Acres 0.31
Property Sub-Type Detached
Property Description
Don't miss out on this one! This 4 Bedroom 2 1/2 bath brick home has beautiful curb appeal and located in a great neighborhood in Cabot. This home has a very open concept. Very spacious Living Room with Gas Fireplace and the Kitchen is a chefs dream with a gas stove top, double ovens and lots of counter space. The Kitchen has a bar for eating and the dining room is a nice size to entertain guests. Large walk in pantry and spacious laundry room. The Primary Bedroom is oversized with plenty of room for a sitting area and a king bed. It also has a safe room/extra closet. Large Primary bathroom with double sinks, shower, and separate tub. One guest bedroom is oversized and can be used for a playroom if desired. Upstairs is currently an office, but can be used as a 4th bedroom. The home also has a utility room on the backside of the home off the back patio that was built with the home. If you're looking for a small workshop this home has that as well. It is a 12x16 shop with electric ready for you to get to work on all those crafty projects. This beautiful home will not last long so act fast and call today to set up your private showing. SQFT is estimated measuring encouraged.
Location
State AR
County Lonoke
Area Cabot School District
Rooms
Other Rooms Workshop/Craft, Bonus Room, Laundry, Safe/Storm Room
Dining Room Separate Dining Room, Eat-In Kitchen
Kitchen Double Oven, Microwave, Gas Range, Surface Range, Dishwasher, Disposal, Pantry, Ice Maker Connection
Interior
Interior Features Washer Connection, Dryer Connection-Electric, Water Heater-Gas, Smoke Detector(s), Security System, Floored Attic, Walk-In Closet(s), Ceiling Fan(s), Walk-in Shower, Breakfast Bar, Wired for Highspeed Inter, Kit Counter- Granite Slab
Heating Central Cool-Electric, Central Heat-Gas
Flooring Carpet, Tile
Fireplaces Type Gas Logs Present
Equipment Double Oven, Microwave, Gas Range, Surface Range, Dishwasher, Disposal, Pantry, Ice Maker Connection
Exterior
Exterior Feature Patio, Porch, Partially Fenced, Outside Storage Area, Guttering, Storm Cellar, Shop, Wood Fence, Video Surveillance, Covered Patio
Parking Features Garage, Parking Pads, Two Car, Auto Door Opener
Utilities Available Sewer-Public, Water-Public, Elec-Municipal (+Entergy), Gas-Natural
Amenities Available Mandatory Fee
Roof Type Architectural Shingle
Building
Lot Description Level, Wooded, In Subdivision, Lake View
Story 1.5 Story
Foundation Slab
New Construction No
Read Less
Bought with Bennett Realty Company



