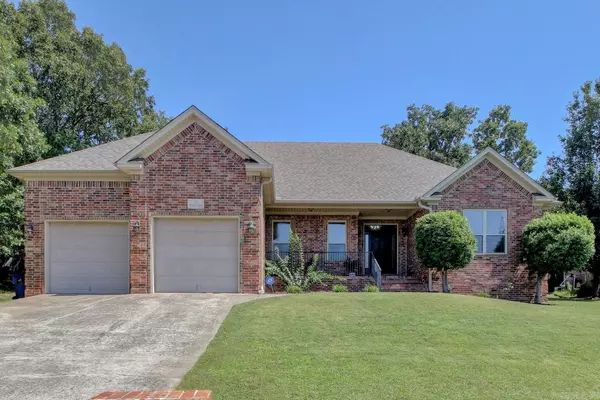For more information regarding the value of a property, please contact us for a free consultation.
21 Hickory Bend Drive Cabot, AR 72023
Want to know what your home might be worth? Contact us for a FREE valuation!

Our team is ready to help you sell your home for the highest possible price ASAP
Key Details
Sold Price $299,900
Property Type Single Family Home
Sub Type Detached
Listing Status Sold
Purchase Type For Sale
Square Footage 2,324 sqft
Price per Sqft $129
Subdivision Greystone
MLS Listing ID 23019051
Sold Date 09/08/23
Style Traditional
Bedrooms 4
Full Baths 2
Half Baths 1
Condo Fees $176
HOA Fees $176
Year Built 2007
Annual Tax Amount $2,010
Property Sub-Type Detached
Property Description
BEST VALUE IN GREYSTONE! Welcome to 21 Hickory Bend, a stunning home nestled in the highly sought-after Cabot School District. Located in the prestigious Greystone subdivision, this property a well-designed floor plan, with 4 bedrooms, 2.5 bathrooms, formal dining including a generous living area, perfect for entertaining friends and family. The heart of the home lies in the well-appointed kitchen, featuring modern appliances, ample counter space, and plenty of storage for all your culinary needs. The primary suite is a true haven, complete with a private bathroom that includes an oversized tub, walk-in shower and spacious closet with built-ins. Outside, the fenced-in yard provides privacy and security! This residence provides comfort, functionality, and the ideal setting for creating lasting memories. Don't miss out on this exceptional property – schedule your showing today! Agents please see remarks.
Location
State AR
County Lonoke
Area Cabot School District
Rooms
Other Rooms Great Room, Den/Family Room, Laundry
Dining Room Separate Dining Room, Separate Breakfast Rm, Breakfast Bar, Kitchen/Den
Kitchen Microwave, Surface Range, Dishwasher, Disposal, Pantry, Ice Maker Connection
Interior
Interior Features Dryer Connection-Electric, Water Heater-Gas, Whirlpool/Hot Tub/Spa, Floored Attic, Walk-In Closet(s), Ceiling Fan(s), Walk-in Shower, Breakfast Bar
Heating Central Cool-Electric, Central Heat-Gas
Flooring Carpet, Wood, Tile
Fireplaces Type Gas Starter, Gas Logs Present
Equipment Microwave, Surface Range, Dishwasher, Disposal, Pantry, Ice Maker Connection
Exterior
Exterior Feature Porch, Fully Fenced, Guttering, Wood Fence
Parking Features Garage, Two Car, Auto Door Opener
Utilities Available Sewer-Public, Water-Public, Electric-Co-op, Gas-Natural, All Underground
Amenities Available Swimming Pool(s), Clubhouse, Picnic Area, Mandatory Fee, Golf Course
Roof Type Architectural Shingle
Building
Lot Description Sloped, In Subdivision
Story One Story
Foundation Slab
New Construction No
Read Less
Bought with The Property Group



