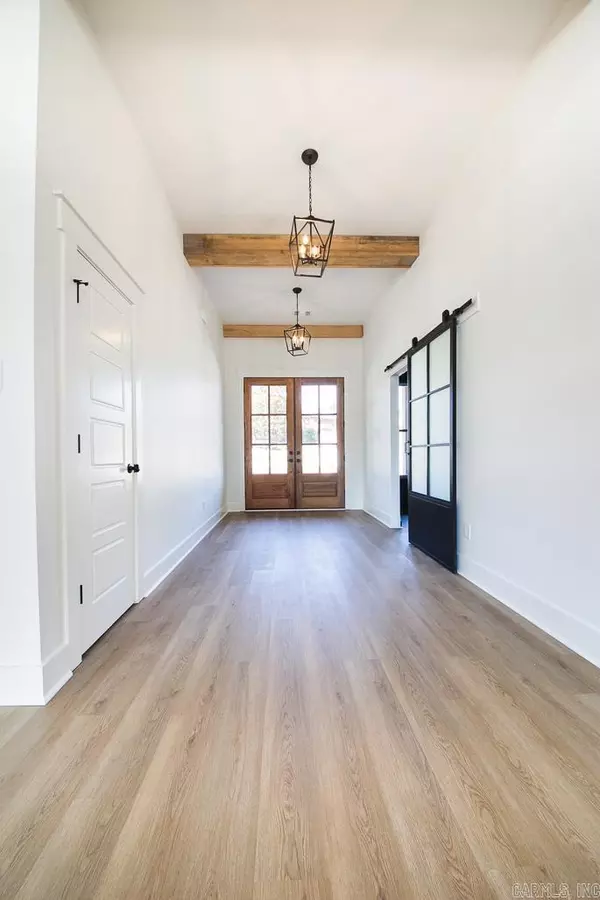For more information regarding the value of a property, please contact us for a free consultation.
806 Tumbling Circle Cabot, AR 72023
Want to know what your home might be worth? Contact us for a FREE valuation!

Our team is ready to help you sell your home for the highest possible price ASAP
Key Details
Sold Price $451,046
Property Type Single Family Home
Sub Type Detached
Listing Status Sold
Purchase Type For Sale
Square Footage 2,400 sqft
Price per Sqft $187
Subdivision Greystone
MLS Listing ID 23026411
Sold Date 08/18/23
Style Craftsman
Bedrooms 4
Full Baths 2
Half Baths 1
Condo Fees $192
HOA Fees $192
Year Built 2023
Property Sub-Type Detached
Property Description
This 4 bedroom 2.5 bath is perfect for your family. Kitchen has Stainless Steel appliances, stove, gas cook top, granite counter tops, island kitchen, and big pantry. This open floor plan has it all. Master bedroom is huge with a great master bath! Soaker tub, separate shower, double vanities! Huge Closet! Mud room! All bedrooms are big.Covered back porch.
Location
State AR
County Lonoke
Area Cabot School District
Rooms
Other Rooms Great Room, Laundry
Dining Room Eat-In Kitchen, Breakfast Bar
Kitchen Double Oven, Microwave, Dishwasher, Disposal, Pantry, Ice Maker Connection
Interior
Interior Features Washer Connection, Dryer Connection-Electric, Water Heater-Gas, Smoke Detector(s), Walk-In Closet(s), Ceiling Fan(s), Walk-in Shower, Breakfast Bar
Heating Central Cool-Electric, Central Heat-Gas, Dehumidifier
Flooring Tile, Luxury Vinyl
Fireplaces Type Gas Starter, Gas Logs Present
Equipment Double Oven, Microwave, Dishwasher, Disposal, Pantry, Ice Maker Connection
Exterior
Exterior Feature Porch, Guttering
Parking Features Garage, Two Car, Auto Door Opener
Utilities Available Sewer-Public, Water-Public, Electric-Co-op, Gas-Natural, TV-Cable, TV-Antenna, TV-Satellite Dish, Telephone-Private
Amenities Available Swimming Pool(s), Tennis Court(s), Clubhouse, Party Room, Mandatory Fee, Golf Course
Roof Type Architectural Shingle
Building
Lot Description Level, Cleared, In Subdivision, Common to Lake, Golf View
Story One Story
Foundation Slab
New Construction Yes
Read Less
Bought with PorchLight Realty



