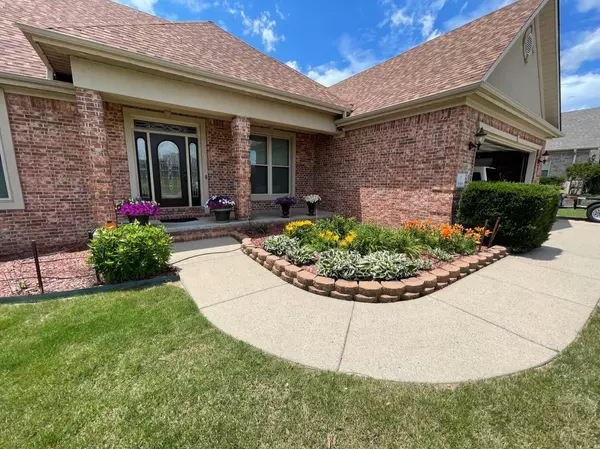For more information regarding the value of a property, please contact us for a free consultation.
25 Sawgrass Street Cabot, AR 72023
Want to know what your home might be worth? Contact us for a FREE valuation!

Our team is ready to help you sell your home for the highest possible price ASAP
Key Details
Sold Price $415,000
Property Type Single Family Home
Sub Type Detached
Listing Status Sold
Purchase Type For Sale
Square Footage 3,178 sqft
Price per Sqft $130
Subdivision Greystone
MLS Listing ID 22035062
Sold Date 08/15/23
Style Traditional
Bedrooms 4
Full Baths 3
Condo Fees $176
HOA Fees $176
Year Built 2006
Annual Tax Amount $2,684
Lot Size 0.340 Acres
Acres 0.34
Property Sub-Type Detached
Property Description
Must see! Willing to pay up to $3000 towards closing costs! Great Home 4 br/3 bath in sought after Greystone subdivision on one level. Low-traffic street, nested on the 14th hole of a beautiful, serene Cypress Creek golf course. Inside city limits, with country feel viewing wildlife on your screened in back deck. Spacious bedrooms, great sunroom used for multiple purposes ..you name it! Master bedroom has 2 walk-in closets! Double sided electric start-gas fireplace in living room/sun room for that extra warming effect. Dining room and separate eat in kitchen gives space for comfortably entertaining. Huge wall pantry with plenty of storage space!! Huge laundry room! Fabulous screened in back deck with synthetic wood for low maintenance! Screened in so you can enjoy early mornings or late into the night views of the wildlife and for stargazing. Oversized garage! Under home storage and workspace has been great mancave! One year limited Home warranty offered!
Location
State AR
County Lonoke
Area Cabot School District
Rooms
Other Rooms Sun Room, Laundry
Basement Other (see remarks)
Dining Room Separate Dining Room, Eat-In Kitchen
Kitchen Built-In Stove, Double Oven, Microwave, Electric Range, Dishwasher, Disposal, Pantry, Wall Oven
Interior
Interior Features Washer Connection, Dryer Connection-Electric, Smoke Detector(s), Security System, Walk-In Closet(s), Ceiling Fan(s), Video Surveillance, Kit Counter-Corian
Heating Central Cool-Electric, Central Heat-Gas
Flooring Carpet, Wood, Tile
Fireplaces Type Gas Logs Present
Equipment Built-In Stove, Double Oven, Microwave, Electric Range, Dishwasher, Disposal, Pantry, Wall Oven
Exterior
Exterior Feature Patio, Deck, Screened Porch, Outside Storage Area
Parking Features Garage, Two Car, Auto Door Opener
Utilities Available Sewer-Public, Water-Public, Electric-Co-op, Gas-Natural, TV-Cable
Amenities Available Clubhouse, Golf Course
Roof Type Architectural Shingle
Building
Lot Description Sloped, Level, Golf Course Frontage, In Subdivision
Story One Story
Foundation Crawl Space, Slab/Crawl Combination
New Construction No
Read Less
Bought with Venture Realty Group



