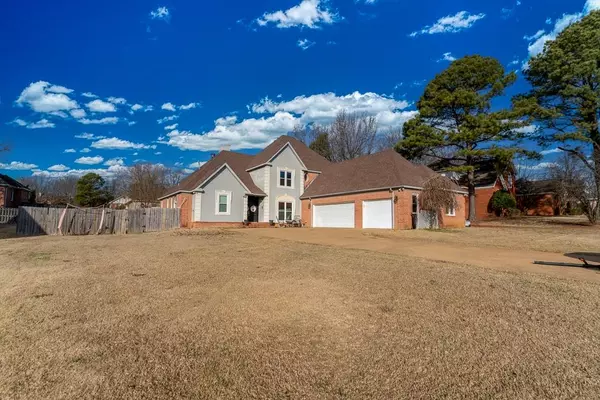For more information regarding the value of a property, please contact us for a free consultation.
1019 Rolling Forest Drive Jonesboro, AR 72404
Want to know what your home might be worth? Contact us for a FREE valuation!

Our team is ready to help you sell your home for the highest possible price ASAP
Key Details
Sold Price $376,000
Property Type Single Family Home
Sub Type Detached
Listing Status Sold
Purchase Type For Sale
Square Footage 3,679 sqft
Price per Sqft $102
Subdivision Rossland Hills
MLS Listing ID 23002475
Sold Date 07/28/23
Style Traditional
Bedrooms 4
Full Baths 3
Condo Fees $45
HOA Fees $45
Year Built 1996
Annual Tax Amount $3,062
Tax Year 2021
Lot Size 0.390 Acres
Acres 0.39
Property Description
Welcome to Market, 1019 Rolling Forest Drive. This spacious home situated on a .39 +/- acres lot in the Rossland Hills Subdivision of Jonesboro, Arkansas. This 4 Bedroom, 3 Bathroom traditional home boasts 3,679 sq ft of living space. The large eat in kitchen, remodeled in 2018, holds a walk in pantry and a spare closet. The large master suite shares a double sided fireplace with the living room. There is another bedroom located on the main floor. Upstairs holds two bedrooms, sharing a Jack and Jill bathroom, and a bonus room. The three car garage not only provides plenty of secure parking, it also contains a storm shelter in the garage floor. All windows were replaced with energy efficient windows. All interior/exterior doors have been replaced. New carpet in 2021. Call today to make this your home.
Location
State AR
County Craighead
Area Jonesboro M
Rooms
Other Rooms Den/Family Room, Laundry
Dining Room Separate Dining Room, Eat-In Kitchen, Breakfast Bar
Kitchen Double Oven, Microwave, Gas Range, Dishwasher, Trash Compactor, Ice Machine
Interior
Heating Central Cool-Electric, Central Heat-Gas
Flooring Carpet, Tile
Fireplaces Type Gas Logs Present, Other (see remarks)
Equipment Double Oven, Microwave, Gas Range, Dishwasher, Trash Compactor, Ice Machine
Exterior
Parking Features Garage, Three Car
Utilities Available Sewer-Public, Water-Public, Gas-Natural, TV-Cable
Roof Type Architectural Shingle
Building
Lot Description Level, In Subdivision
Story Two Story
Foundation Slab
New Construction No
Schools
Elementary Schools Nettleton
Middle Schools Nettleton
High Schools Nettleton
Read Less
Bought with Compass Rose Realty



