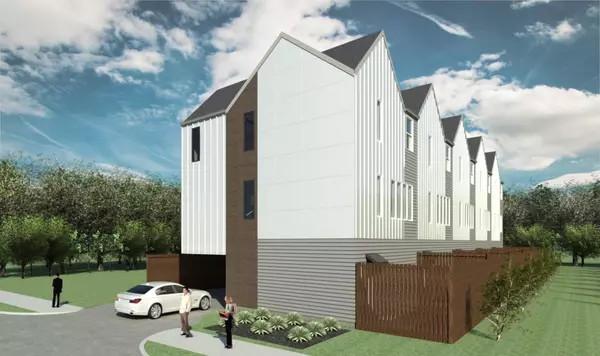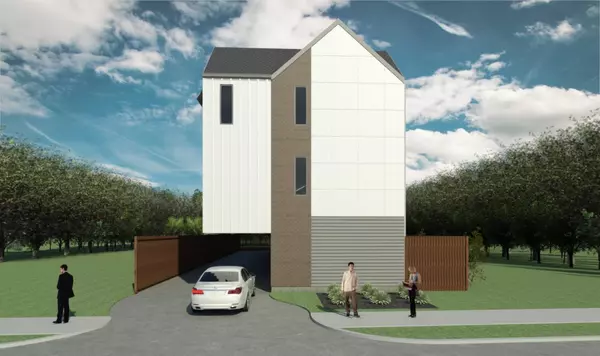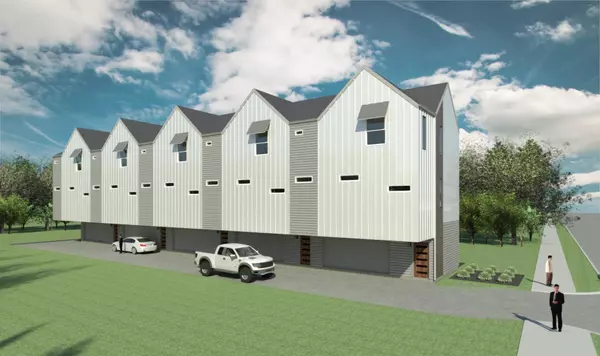For more information regarding the value of a property, please contact us for a free consultation.
2915 Lucas Drive #102 Dallas, TX 75219
Want to know what your home might be worth? Contact us for a FREE valuation!

Our team is ready to help you sell your home for the highest possible price ASAP
Key Details
Property Type Condo
Sub Type Condominium
Listing Status Sold
Purchase Type For Sale
Square Footage 1,766 sqft
Price per Sqft $291
Subdivision W H Cullums
MLS Listing ID 20302031
Sold Date 07/25/23
Style Modern Farmhouse
Bedrooms 2
Full Baths 2
Half Baths 1
HOA Fees $221/mo
HOA Y/N Mandatory
Year Built 2023
Lot Size 7,884 Sqft
Acres 0.181
Property Sub-Type Condominium
Property Description
Welcome to The Lucas, a modern farmhouse-inspired townhome development, nestled in the heart of Oak Lawn. With just 5 stunning townhome-style condos, each one has been meticulously crafted by DL Architecture & Conrad Homes to offer the perfect blend of contemporary luxury & urban appeal. The thoughtfully-designed layout features 2 spacious bedrooms upstairs, allowing for a harmonious living experience that is both private and welcoming. The interiors are expertly curated with an open entertaining layout, adorned with high-end white oak flooring, soaring ceilings, and abundant natural light. The chef's kitchen is a culinary haven, equipped with stainless steel appliances, sleek quartz countertops, a walk-in pantry, and a generously-sized island with bar seating. You will love the desirable location just off of the Dallas North Tollway, all while enjoying the convenience of being centrally located to the finest dining, shopping, & entertainment that Dallas has to offer. Completion in May
Location
State TX
County Dallas
Direction 2915 Lucas Drive
Rooms
Dining Room 1
Interior
Interior Features Decorative Lighting, Eat-in Kitchen, Kitchen Island, Open Floorplan, Walk-In Closet(s)
Heating Central, Electric, Zoned
Cooling Central Air, Electric, Zoned
Flooring Carpet, Concrete, Tile, Wood
Appliance Built-in Gas Range, Dishwasher, Disposal
Heat Source Central, Electric, Zoned
Laundry Electric Dryer Hookup, In Hall, Full Size W/D Area, Washer Hookup
Exterior
Exterior Feature Rain Gutters
Garage Spaces 2.0
Fence Wood
Utilities Available City Sewer, City Water
Roof Type Composition
Garage Yes
Building
Story Three Or More
Foundation Slab
Level or Stories Three Or More
Structure Type Board & Batten Siding
Schools
Elementary Schools Maplelawn
Middle Schools Rusk
High Schools North Dallas
School District Dallas Isd
Others
Ownership See DCAD
Acceptable Financing Cash, Conventional
Listing Terms Cash, Conventional
Financing Conventional
Read Less

©2025 North Texas Real Estate Information Systems.
Bought with Zachary De Bernardi • Standard Real Estate



