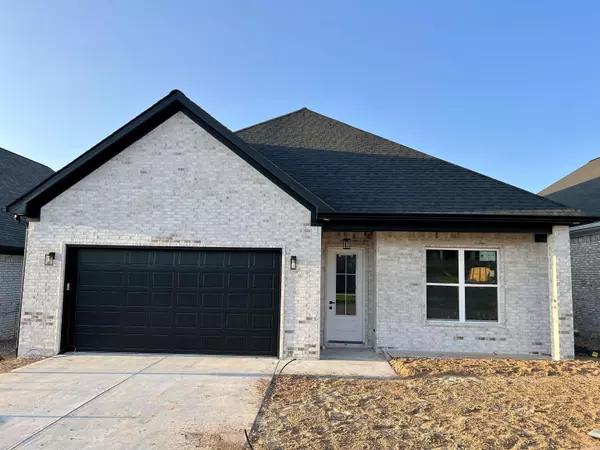For more information regarding the value of a property, please contact us for a free consultation.
81 Fletcher Ridge Little Rock, AR 72223
Want to know what your home might be worth? Contact us for a FREE valuation!

Our team is ready to help you sell your home for the highest possible price ASAP
Key Details
Sold Price $439,900
Property Type Single Family Home
Sub Type Detached
Listing Status Sold
Purchase Type For Sale
Square Footage 2,170 sqft
Price per Sqft $202
Subdivision Fletcher Valley "Fletcher Ridge"
MLS Listing ID 23016085
Sold Date 07/25/23
Style Traditional
Bedrooms 4
Full Baths 2
Condo Fees $400
HOA Fees $400
Year Built 2023
Annual Tax Amount $848
Tax Year 2022
Lot Size 5,227 Sqft
Acres 0.12
Property Sub-Type Detached
Property Description
Rare four bed, two bath in WLR's Fletcher Ridge! Luxury vinyl throughout. Open floorplan, kitchen with all the extras including quartz counters, farm sink, walk in pantry, gas range and breakfast bar. All bedrooms spacious. Huge utility room with sink and extra storage. Private master suite with his hers vanities, quartz counters and large walk-in shower. Oversized master closet. Covered porch overlooking level yard with sprinkler system and fence.
Location
State AR
County Pulaski
Area Pulaski County West
Rooms
Other Rooms Den/Family Room, Laundry
Basement None
Dining Room Living/Dining Combo, Breakfast Bar
Kitchen Built-In Stove, Microwave, Gas Range, Dishwasher, Disposal, Pantry, Ice Maker Connection, Wall Oven, Convection Oven
Interior
Heating Central Cool-Electric, Central Heat-Gas
Flooring Tile, Luxury Vinyl
Fireplaces Type Woodburning-Prefab., Gas Logs Present
Equipment Built-In Stove, Microwave, Gas Range, Dishwasher, Disposal, Pantry, Ice Maker Connection, Wall Oven, Convection Oven
Exterior
Parking Features Garage, Two Car, Auto Door Opener
Utilities Available Sewer-Public, Water-Public, Elec-Municipal (+Entergy), Gas-Natural, All Underground
Roof Type Architectural Shingle
Building
Lot Description Level, In Subdivision
Story One Story
Foundation Slab
New Construction Yes
Schools
Elementary Schools Chenal
Read Less
Bought with Southern Homes Realty



