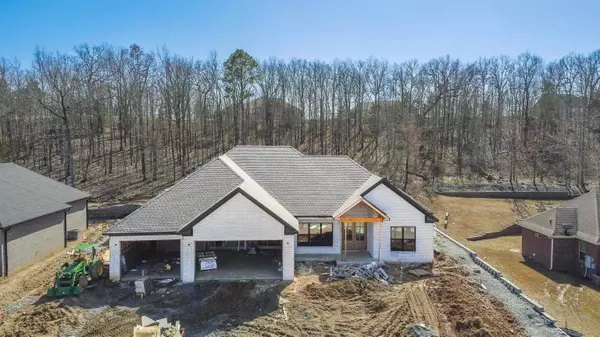For more information regarding the value of a property, please contact us for a free consultation.
804 Mystery Lake Cabot, AR 72023
Want to know what your home might be worth? Contact us for a FREE valuation!

Our team is ready to help you sell your home for the highest possible price ASAP
Key Details
Sold Price $434,520
Property Type Single Family Home
Sub Type Detached
Listing Status Sold
Purchase Type For Sale
Square Footage 2,414 sqft
Price per Sqft $180
Subdivision Mystery Lake @ Greystone
MLS Listing ID 23005599
Sold Date 06/30/23
Style Traditional,Ranch
Bedrooms 3
Full Baths 2
Half Baths 1
Condo Fees $85
HOA Fees $85
Year Built 2023
Annual Tax Amount $356
Property Sub-Type Detached
Property Description
GREYSTONE NEW CONSTRUCTION HOME!!! This 3 Bed, 2.5 Bath one story home will be STUNNING!!! Estimated completion is 5/31. No detail will be missed on this one! Double door entrance to spacious, floor plan ~ PERFECT for entertaining! Open Dining (With option to make a 4th Bedroom or Office), Living Room & Kitchen! Gorgeous wood, ceiling beams ~ brick fireplace ~ large kitchen island ~ custom vent hood ~ SS appliances ~ wall oven ~ hammered-copper, farmhouse sink & HUGE pantry with appliance garage! Master showcases high ceilings & luxury bath with rain shower & freestanding soaker tub! Fabulous storage with walk in closets! Exterior features a front porch, an oversized 3 car garage; & a private, covered patio with fireplace overlooking a wooded view! See Agent Remarks.
Location
State AR
County Lonoke
Area Cabot School District
Rooms
Other Rooms Great Room, Laundry, Other (see remarks)
Basement None
Dining Room Kitchen/Dining Combo, Living/Dining Combo, Breakfast Bar
Kitchen Built-In Stove, Microwave, Surface Range, Dishwasher, Disposal, Pantry, Ice Maker Connection, Wall Oven
Interior
Interior Features Washer Connection, Dryer Connection-Electric, Water Heater-Electric, Whirlpool/Hot Tub/Spa, Smoke Detector(s), Floored Attic, Walk-In Closet(s), Built-Ins, Ceiling Fan(s), Walk-in Shower, Breakfast Bar, Kit Counter- Granite Slab
Heating Central Cool-Electric, Central Heat-Electric
Flooring Luxury Vinyl
Fireplaces Type Woodburning-Site-Built, Insert Unit, Two, Electric Logs
Equipment Built-In Stove, Microwave, Surface Range, Dishwasher, Disposal, Pantry, Ice Maker Connection, Wall Oven
Exterior
Exterior Feature Brick, Other (see remarks)
Parking Features Garage, Three Car, Auto Door Opener
Utilities Available Sewer-Public, Water-Public, Electric-Co-op, Gas-Natural
Amenities Available Swimming Pool(s), Tennis Court(s), Clubhouse, Voluntary Fee, Mandatory Fee, Golf Course
Roof Type Architectural Shingle
Building
Lot Description Sloped, Level, Wooded, Cleared, In Subdivision
Story One Story
Foundation Slab
New Construction Yes
Schools
Elementary Schools Mountain Springs
Middle Schools Cabot North
High Schools Cabot
Read Less
Bought with Young Home Sales



