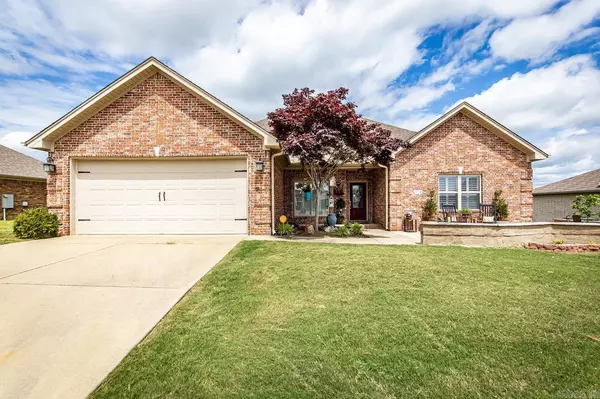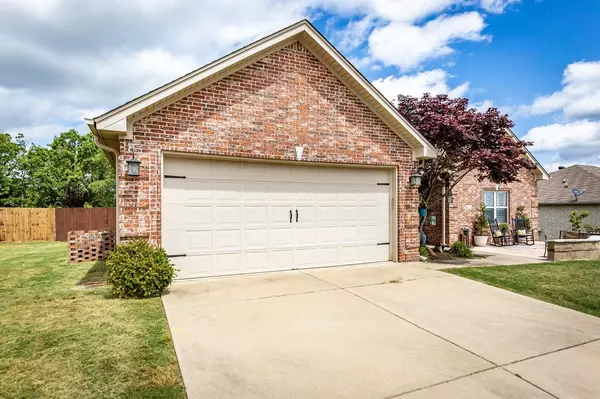For more information regarding the value of a property, please contact us for a free consultation.
956 Augusta Street Cabot, AR 72023
Want to know what your home might be worth? Contact us for a FREE valuation!

Our team is ready to help you sell your home for the highest possible price ASAP
Key Details
Sold Price $329,900
Property Type Single Family Home
Sub Type Detached
Listing Status Sold
Purchase Type For Sale
Square Footage 2,060 sqft
Price per Sqft $160
Subdivision Greystone
MLS Listing ID 23014841
Sold Date 06/30/23
Style Traditional
Bedrooms 4
Full Baths 2
Condo Fees $175
HOA Fees $175
Year Built 2010
Annual Tax Amount $1,481
Lot Size 0.500 Acres
Acres 0.5
Property Sub-Type Detached
Property Description
Beautiful, well-maintained home in desirable Greystone Subdivision. NEW patio with sitting area out front. Luxury vinyl flooring throughout-no carpet! Open floorplan with large fireplace and beautiful crown molding! Kitchen has granite counter tops, island with breakfast bar seating, SS appliances, and pantry. Main suite has 2 sinks, separate shower, soaking tub, and 2 closets. Split bedroom layout. Screened-in porch out back to watch nature in the over-sized lot with firepit. Lot extends beyond fence to green space. Fridge, Washer and Dryer will convey.
Location
State AR
County Lonoke
Area Cabot School District
Rooms
Other Rooms Laundry
Dining Room Separate Dining Room, Eat-In Kitchen, Kitchen/Dining Combo, Living/Dining Combo, Breakfast Bar
Kitchen Free-Standing Stove, Microwave, Gas Range, Dishwasher, Disposal, Pantry, Refrigerator-Stays, Ice Maker Connection
Interior
Interior Features Washer Connection, Washer-Stays, Dryer Connection-Electric, Dryer-Stays, Water Heater-Gas, Smoke Detector(s), Window Treatments, Floored Attic, Walk-In Closet(s), Ceiling Fan(s), Walk-in Shower, Breakfast Bar, Kit Counter- Granite Slab
Heating Central Cool-Electric, Central Heat-Gas
Flooring Tile, Luxury Vinyl
Fireplaces Type Gas Starter, Gas Logs Present
Equipment Free-Standing Stove, Microwave, Gas Range, Dishwasher, Disposal, Pantry, Refrigerator-Stays, Ice Maker Connection
Exterior
Exterior Feature Brick
Parking Features Garage, Two Car
Utilities Available Sewer-Public, Water-Public, Electric-Co-op, Gas-Natural
Amenities Available Swimming Pool(s), Tennis Court(s), Playground, Clubhouse, Mandatory Fee, Golf Course, Fitness/Bike Trail
Roof Type Architectural Shingle
Building
Lot Description Level, Extra Landscaping, In Subdivision
Story One Story
Foundation Slab
New Construction No
Read Less
Bought with PorchLight Realty



