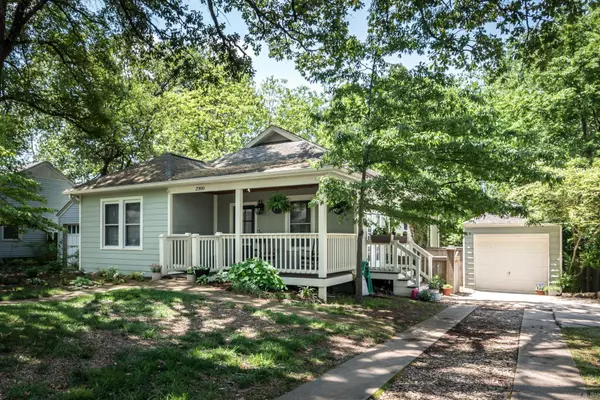For more information regarding the value of a property, please contact us for a free consultation.
2300 N McKinley Little Rock, AR 72207
Want to know what your home might be worth? Contact us for a FREE valuation!

Our team is ready to help you sell your home for the highest possible price ASAP
Key Details
Sold Price $396,000
Property Type Single Family Home
Sub Type Detached
Listing Status Sold
Purchase Type For Sale
Square Footage 1,396 sqft
Price per Sqft $283
Subdivision Westover Hills
MLS Listing ID 23014470
Sold Date 06/22/23
Style Bungalow/Cottage
Bedrooms 3
Full Baths 2
Year Built 1950
Annual Tax Amount $2,681
Lot Size 8,712 Sqft
Acres 0.2
Property Sub-Type Detached
Property Description
Welcome to this charming and adorable bungalow that boasts an unbeatable location within walking distance to The Heights. As you step inside, you'll immediately notice the beautiful hardwood floors that run throughout the main living areas, adding warmth and character to the space. The kitchen and bathrooms have been thoughtfully updated, offering modern convenience and style while still retaining the home's original charm. You'll love preparing meals in the updated kitchen, complete with sleek countertops, ample storage space, and stainless steel appliances. The primary bathroom has also been updated with a new vanity and shower. Step outside and enjoy the brand new deck in the private backyard. All interior walls and ceilings have been freshly painted, giving the home a clean and polished look that's move-in ready. The perfect blend of modern updates and classic charm. Agents see remarks.
Location
State AR
County Pulaski
Area Lit - West Little Rock (North)
Rooms
Other Rooms Great Room, Laundry
Dining Room Separate Dining Room
Kitchen Gas Range, Dishwasher, Disposal, Pantry, Refrigerator-Stays, Wall Oven
Interior
Interior Features Washer Connection, Dryer Connection-Electric, Water Heater-Gas, Ceiling Fan(s), Walk-in Shower
Heating Central Cool-Electric, Central Heat-Gas
Flooring Wood, Tile
Fireplaces Type None
Equipment Gas Range, Dishwasher, Disposal, Pantry, Refrigerator-Stays, Wall Oven
Exterior
Exterior Feature Frame
Parking Features Garage, Parking Pads, One Car
Utilities Available Sewer-Public, Water-Public, Elec-Municipal (+Entergy), Gas-Natural
Roof Type Composition
Building
Lot Description Level
Story 1.5 Story
Foundation Crawl Space
New Construction No
Schools
Elementary Schools Jefferson
Middle Schools Pulaski Heights
High Schools Central
Read Less
Bought with Janet Jones Company



