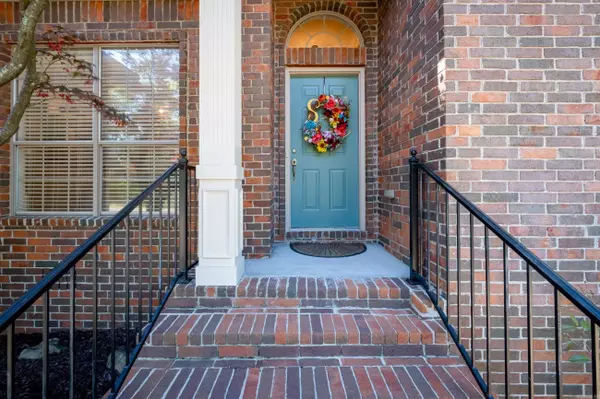For more information regarding the value of a property, please contact us for a free consultation.
3 Bouresse Drive Little Rock, AR 72223
Want to know what your home might be worth? Contact us for a FREE valuation!

Our team is ready to help you sell your home for the highest possible price ASAP
Key Details
Sold Price $340,000
Property Type Single Family Home
Sub Type Detached
Listing Status Sold
Purchase Type For Sale
Square Footage 1,909 sqft
Price per Sqft $178
Subdivision Chenal Valley Duquesne Community
MLS Listing ID 23012254
Sold Date 05/31/23
Style Traditional
Bedrooms 4
Full Baths 2
Condo Fees $438
HOA Fees $438
Year Built 2000
Annual Tax Amount $2,973
Lot Size 0.280 Acres
Acres 0.28
Property Sub-Type Detached
Property Description
This spectacular one-level Chenal home is an absolute dream! Traditional floor plan opens to an elegant living room with tray ceiling and gas fireplace. Formal dining and updated kitchen with breakfast nook. Tall ceilings, large windows and lots of natural light. All new paint throughout + new appliances. This fantastic home has been meticulously maintained and has a designer's touch! Oversize primary suite with tray ceiling. Jetted tub, shower, walk-in closet & lots of storage. 3 more bedrooms and full hall bath. Fabulous outdoor decking with beautiful covered space to entertain. Super peaceful setting backs to green space! Make an appointment to see! Agents, see remarks.
Location
State AR
County Pulaski
Area Pulaski County West
Rooms
Other Rooms Office/Study, Laundry
Dining Room Separate Dining Room, Eat-In Kitchen, Breakfast Bar
Kitchen Free-Standing Stove, Microwave, Dishwasher, Disposal, Pantry, Refrigerator-Stays, Ice Maker Connection, Water Filter
Interior
Interior Features Washer Connection, Dryer Connection-Electric, Water Heater-Gas, Smoke Detector(s), Security System, Walk-in Shower, Breakfast Bar, Kit Counter- Granite Slab
Heating Central Cool-Electric, Central Heat-Gas
Flooring Carpet, Wood, Tile
Fireplaces Type Woodburning-Site-Built, Gas Starter, Gas Logs Present
Equipment Free-Standing Stove, Microwave, Dishwasher, Disposal, Pantry, Refrigerator-Stays, Ice Maker Connection, Water Filter
Exterior
Exterior Feature Brick, Metal/Vinyl Siding
Parking Features Garage, Two Car
Utilities Available Sewer-Public, Water-Public, Elec-Municipal (+Entergy), Gas-Natural
Amenities Available Swimming Pool(s), Playground, Picnic Area, Mandatory Fee, Fitness/Bike Trail
Roof Type Architectural Shingle
Building
Lot Description Sloped, In Subdivision
Story One Story
Foundation Crawl Space
New Construction No
Schools
Elementary Schools Chenal
Middle Schools Robinson
High Schools Robinson
Read Less
Bought with Signature Properties



