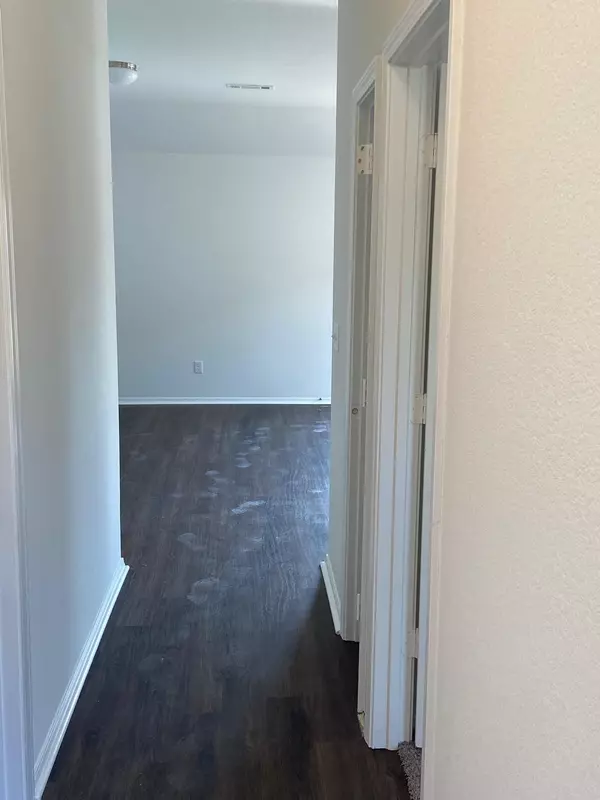For more information regarding the value of a property, please contact us for a free consultation.
2000 Peony Street North Little Rock, AR 72117
Want to know what your home might be worth? Contact us for a FREE valuation!

Our team is ready to help you sell your home for the highest possible price ASAP
Key Details
Sold Price $159,900
Property Type Single Family Home
Sub Type Detached
Listing Status Sold
Purchase Type For Sale
Square Footage 911 sqft
Price per Sqft $175
Subdivision Faulkner Crossing
MLS Listing ID 22024446
Sold Date 01/09/23
Style Traditional
Bedrooms 3
Full Baths 2
Condo Fees $120
HOA Fees $120
Year Built 2022
Annual Tax Amount $2,070
Lot Size 6,969 Sqft
Acres 0.16
Property Sub-Type Detached
Property Description
Home is currently under construction, estimated completion 9/19 with estimated close date about 2 weeks later. Weekly updates will be provided to buyer's and buyer's agent when contract docs are completed.**PROMO!!! **SELLER AGREES TO PAY UP TO $8,000 BUYER'S CLOSING COSTS/ PREPAID ITEMS WITH PARTICIPATION IN SELLER'S PREFERRED LENDER PROGRAM & SELLER'S CHOICE OF TITLE COMPANY. ASK LIST AGENT FOR DETAILS!**
Location
State AR
County Pulaski
Area North Little Rock - East Of I-440 To Lonoke Cty Line
Rooms
Other Rooms Laundry
Basement None
Dining Room Eat-In Kitchen, Kitchen/Dining Combo
Kitchen Dishwasher, Disposal, Electric Range, Free-Standing Stove, Ice Maker Connection, Microwave, Pantry, Surface Range
Interior
Interior Features Washer Connection, Dryer Connection-Electric, Water Heater-Electric, Smoke Detector(s), Walk-In Closet(s), Kit Counter-Formica
Heating Central Cool-Electric, Central Heat-Electric, Heat Pump
Flooring Carpet, Luxury Vinyl
Fireplaces Type None
Equipment Dishwasher, Disposal, Electric Range, Free-Standing Stove, Ice Maker Connection, Microwave, Pantry, Surface Range
Exterior
Exterior Feature Brick & Frame Combo, Composition, Metal/Vinyl Siding
Parking Features Auto Door Opener, Detached, Garage, Two Car
Utilities Available All Underground, Elec-Municipal (+Entergy), Sewer-Public, Telephone-Private, TV-Cable, TV-Satellite Dish, Water-Public
Amenities Available Mandatory Fee, Playground
Roof Type 3 Tab Shingles,Composition
Building
Lot Description Cleared, In Subdivision, Level
Story One Story
Foundation Slab
New Construction Yes
Schools
Elementary Schools Scott
Middle Schools Fuller
High Schools Mills
Read Less
Bought with Century 21 Sandstone Real Estate Group



