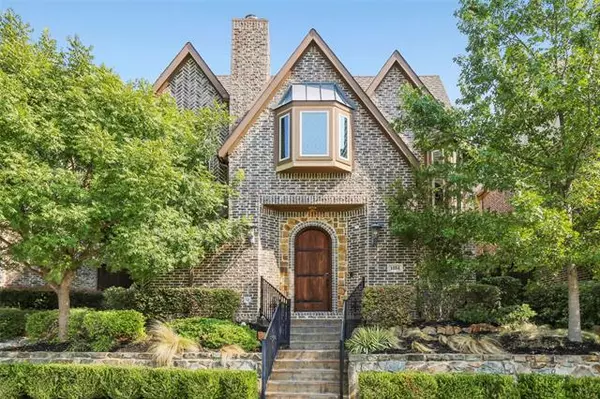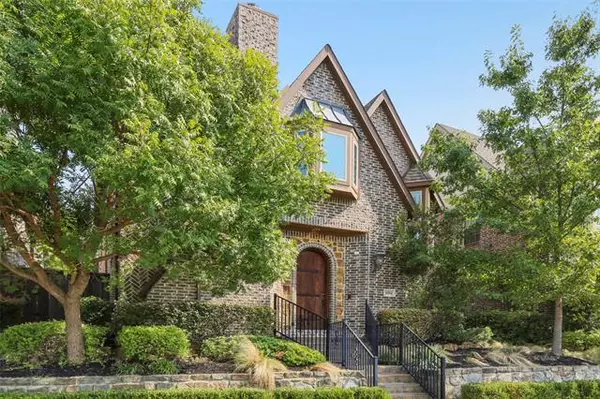For more information regarding the value of a property, please contact us for a free consultation.
1054 Shadyside Lane Dallas, TX 75223
Want to know what your home might be worth? Contact us for a FREE valuation!

Our team is ready to help you sell your home for the highest possible price ASAP
Key Details
Property Type Single Family Home
Sub Type Single Family Residence
Listing Status Sold
Purchase Type For Sale
Square Footage 3,652 sqft
Price per Sqft $205
Subdivision Kensington Gardens Ph 1
MLS Listing ID 14495104
Sold Date 02/12/21
Style Tudor
Bedrooms 4
Full Baths 4
Half Baths 1
HOA Fees $37/ann
HOA Y/N Mandatory
Total Fin. Sqft 3652
Year Built 2013
Annual Tax Amount $17,625
Lot Size 4,573 Sqft
Acres 0.105
Lot Dimensions 40 x 115
Property Sub-Type Single Family Residence
Property Description
Kensington Gardens Certified Energy Star home in Hollywood Heights! Do you want a newer home in the Lakewood Elementary School Zone with easy to maintain outdoor space? Super energy efficient home features hardwood flooring throughout first floor and stairs, downstairs Owners EnSuite Bedroom, open kitchen with eat in island and breakfast table space, and a large game room with bar area. You could also make one of the rooms upstairs the Owners bedroom if you want to be close to the kids. The kitchen features a large island and abundant cabinets with double oven and built in microwave and a 6-burner gas cooktop plus a wine cooler and walk in pantry. Close to Lindsley Park, the Santa Fe Trail and Lakewood area.
Location
State TX
County Dallas
Community Jogging Path/Bike Path, Park
Direction Abrams to LaVista quick right on Brookside. Follow over bridge into Hollywood Heights. Left on Lindsley, veer right onto Shadyside Lane. House on the left.
Rooms
Dining Room 2
Interior
Interior Features Built-in Wine Cooler, Cable TV Available, Decorative Lighting, High Speed Internet Available, Vaulted Ceiling(s), Wet Bar
Heating Central, Natural Gas, Zoned
Cooling Ceiling Fan(s), Central Air, Electric, Zoned
Flooring Carpet, Ceramic Tile, Wood
Fireplaces Number 1
Fireplaces Type Gas Starter, Metal, Wood Burning
Appliance Convection Oven, Dishwasher, Disposal, Double Oven, Gas Cooktop, Gas Oven, Microwave, Plumbed for Ice Maker, Refrigerator, Vented Exhaust Fan, Tankless Water Heater, Electric Water Heater
Heat Source Central, Natural Gas, Zoned
Laundry Full Size W/D Area
Exterior
Exterior Feature Covered Patio/Porch, Rain Gutters, Lighting
Garage Spaces 2.0
Fence Wrought Iron, Wood
Community Features Jogging Path/Bike Path, Park
Utilities Available City Sewer, City Water, Curbs, Sidewalk
Roof Type Composition
Garage Yes
Building
Lot Description Interior Lot, Landscaped, Sprinkler System
Story Two
Foundation Slab
Structure Type Brick
Schools
Elementary Schools Lakewood
Middle Schools Long
High Schools Wilson
School District Dallas Isd
Others
Restrictions Architectural,Building
Ownership See Pg 5 Seller's Disclosure
Financing Conventional
Read Less

©2025 North Texas Real Estate Information Systems.
Bought with Ernie Briones • JP & Associates Uptown



