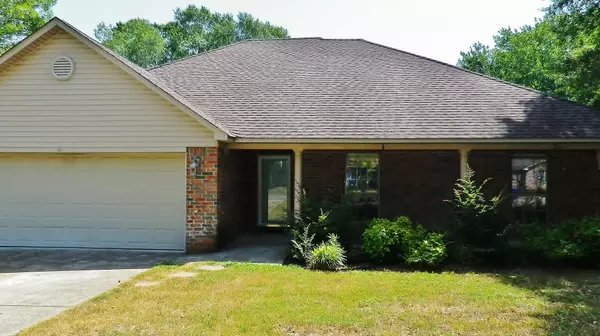For more information regarding the value of a property, please contact us for a free consultation.
12 Sweetbriar Lane Greenbrier, AR 72058
Want to know what your home might be worth? Contact us for a FREE valuation!

Our team is ready to help you sell your home for the highest possible price ASAP
Key Details
Sold Price $215,000
Property Type Single Family Home
Sub Type Detached
Listing Status Sold
Purchase Type For Sale
Square Footage 1,557 sqft
Price per Sqft $138
Subdivision Sweetbriar Estates
MLS Listing ID 22024577
Sold Date 08/19/22
Style Traditional
Bedrooms 3
Full Baths 2
Year Built 2005
Annual Tax Amount $1,535
Tax Year 2021
Lot Size 0.390 Acres
Acres 0.39
Property Description
*To be sold "As Is". Seller will Not make any repairs. Buyer will be responsible for any Third Party Requirement repairs. *Please Allow Seller At Least 3 days to respond to Offers due to work schedule. *Seller is having a new matching kitchen cabinet door made to replace the missing door in lower cabinet beside the stove. Seller will install it. *Carpet in Master Bedroom needs re-stretched. *Age of roof is unknown. *A few boards in the fence are damaged. *Microwave door does not smoothly open/close. *Seller has never had the gas hook-up or the meter installed for gas to run the gas fireplace; has not used the gas fireplace since owned. *Washer & Dryer are available for purchase by The Buyer that will be named in the Real Estate Contract, but these personal property items will Not be part of the Real Estate Contract; price for washer & dryer will be negotiated & agreed upon between Seller & Buyer. Washer is ~3 months old.
Location
State AR
County Faulkner
Area Greenbrier School District
Rooms
Other Rooms Laundry
Basement None
Dining Room Breakfast Bar, Kitchen/Dining Combo, Living/Dining Combo
Kitchen Dishwasher, Free-Standing Stove, Ice Maker Connection, Microwave, Refrigerator-Stays
Interior
Interior Features Washer Connection, Dryer Connection-Electric, Water Heater-Electric, Whirlpool/Hot Tub/Spa, Smoke Detector(s), Window Treatments, Walk-In Closet(s), Ceiling Fan(s), Walk-in Shower, Breakfast Bar, Kit Counter-Other
Heating Central Cool-Electric, Central Heat-Electric
Flooring Carpet, Concrete
Fireplaces Type Gas Logs Present, Insert Unit, Uses Gas Logs Only
Equipment Dishwasher, Free-Standing Stove, Ice Maker Connection, Microwave, Refrigerator-Stays
Exterior
Exterior Feature Brick
Parking Features Auto Door Opener, Garage, Two Car
Utilities Available Elec-Municipal (+Entergy), Gas-Natural, Sewer-Public, Water-Public
Roof Type Architectural Shingle
Building
Lot Description Cleared, In Subdivision, Level
Story One Story
Foundation Slab
New Construction No
Read Less
Bought with Coldwell Banker James R Ford & Associates



