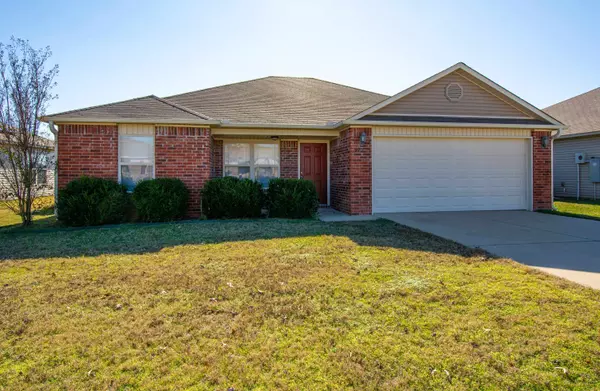For more information regarding the value of a property, please contact us for a free consultation.
925 Anemone Drive North Little Rock, AR 72117
Want to know what your home might be worth? Contact us for a FREE valuation!

Our team is ready to help you sell your home for the highest possible price ASAP
Key Details
Sold Price $165,000
Property Type Single Family Home
Sub Type Detached
Listing Status Sold
Purchase Type For Sale
Square Footage 1,267 sqft
Price per Sqft $130
Subdivision Faulkner Crossing
MLS Listing ID 22038115
Sold Date 12/23/22
Style Traditional
Bedrooms 3
Full Baths 2
Condo Fees $120
HOA Fees $120
Year Built 2012
Annual Tax Amount $1,148
Lot Size 7,405 Sqft
Acres 0.17
Property Sub-Type Detached
Property Description
Buyer move in ready or investor rent ready home. New carpet and freshly painted interior walls. Open concept floorplan. Breakfast bar, granite counters throughout. Refrigerator, washer, and dryer stay. Split bedroom plan, large master bedroom, dual sink vanity in master bath, huge master closet, jetted master bath tub. Lots of kitchen cabinet storage and pantry. Big backyard with a patio, fully privacy fenced. Back fence has been tapered so you can sit out back and enjoy the peaceful view of the fields.
Location
State AR
County Pulaski
Area North Little Rock - East Of I-440 To Lonoke Cty Line
Rooms
Other Rooms Den/Family Room, Laundry
Dining Room Eat-In Kitchen, Breakfast Bar
Kitchen Built-In Stove, Microwave, Electric Range, Surface Range, Dishwasher, Disposal, Pantry, Refrigerator-Stays
Interior
Interior Features Washer Connection, Washer-Stays, Dryer Connection-Electric, Dryer-Stays, Water Heater-Electric, Whirlpool/Hot Tub/Spa, Smoke Detector(s), Security System, Window Treatments, Walk-In Closet(s), Other (see remarks), Ceiling Fan(s), Breakfast Bar, Video Surveillance, Kit Counter- Granite Slab
Heating Central Cool-Electric, Central Heat-Electric, Heat Pump
Flooring Carpet, Tile
Fireplaces Type None
Equipment Built-In Stove, Microwave, Electric Range, Surface Range, Dishwasher, Disposal, Pantry, Refrigerator-Stays
Exterior
Exterior Feature Patio, Porch, Fully Fenced, Guttering, Wood Fence
Parking Features Garage, Two Car, Auto Door Opener
Utilities Available Sewer-Public, Water-Public, Elec-Municipal (+Entergy)
Amenities Available Playground, Mandatory Fee, Other (see remarks)
Roof Type 3 Tab Shingles
Building
Lot Description Level, In Subdivision
Story One Story
Foundation Slab
New Construction No
Read Less
Bought with PorchLight Realty



