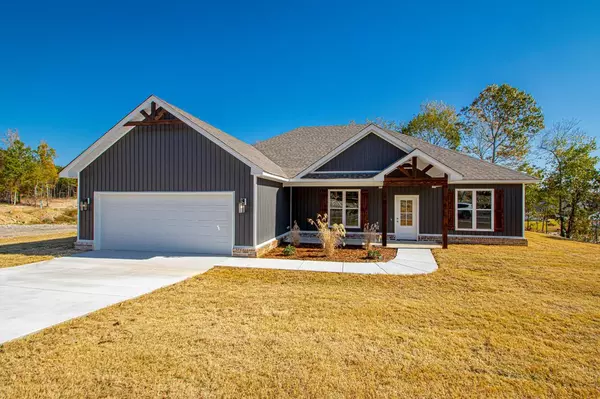For more information regarding the value of a property, please contact us for a free consultation.
Address not disclosed Benton, AR 72019
Want to know what your home might be worth? Contact us for a FREE valuation!

Our team is ready to help you sell your home for the highest possible price ASAP
Key Details
Sold Price $299,900
Property Type Single Family Home
Sub Type Detached
Listing Status Sold
Purchase Type For Sale
Square Footage 2,153 sqft
Price per Sqft $139
Subdivision Crossroads Village
MLS Listing ID 22036100
Sold Date 12/20/22
Style Craftsman
Bedrooms 4
Full Baths 2
Year Built 2022
Lot Size 0.500 Acres
Acres 0.5
Property Sub-Type Detached
Property Description
Beautiful MOVE IN READY new construction 4 bedroom, 2 bath home in a quiet, family oriented neighborhood. This property features an open floor plan, spacious .50 acre lot, granite countertops, custom cabinets, large tile shower and a cozy fireplace. 10-11 ft ceilings and oversized garage. Don't miss out on this gorgeous home! Country living at its finest!
Location
State AR
County Saline
Area Benton-Harmony Grove
Rooms
Other Rooms Great Room, Laundry, Office/Study
Dining Room Kitchen/Dining Combo
Kitchen Free-Standing Stove, Microwave, Electric Range, Dishwasher, Disposal, Indoor Grill, Ice Maker Connection
Interior
Interior Features Washer Connection, Dryer Connection-Electric, Water Heater-Electric, Smoke Detector(s), Walk-In Closet(s), Ceiling Fan(s), Walk-in Shower, Wired for Highspeed Inter, Kit Counter- Granite Slab
Heating Central Cool-Electric, Central Heat-Electric
Flooring Carpet, Luxury Vinyl
Fireplaces Type Woodburning-Site-Built
Equipment Free-Standing Stove, Microwave, Electric Range, Dishwasher, Disposal, Indoor Grill, Ice Maker Connection
Exterior
Exterior Feature Brick & Frame Combo, Metal/Vinyl Siding
Parking Features Auto Door Opener, Garage, Two Car
Utilities Available Sewer-Public, Water-Public, Elec-Municipal (+Entergy), All Underground
Roof Type Architectural Shingle
Building
Lot Description Sloped, In Subdivision
Story One Story
Foundation Slab
New Construction Yes
Schools
Elementary Schools Harmony Grove
High Schools Harmony Grove
Read Less
Bought with Truman Ball Real Estate



