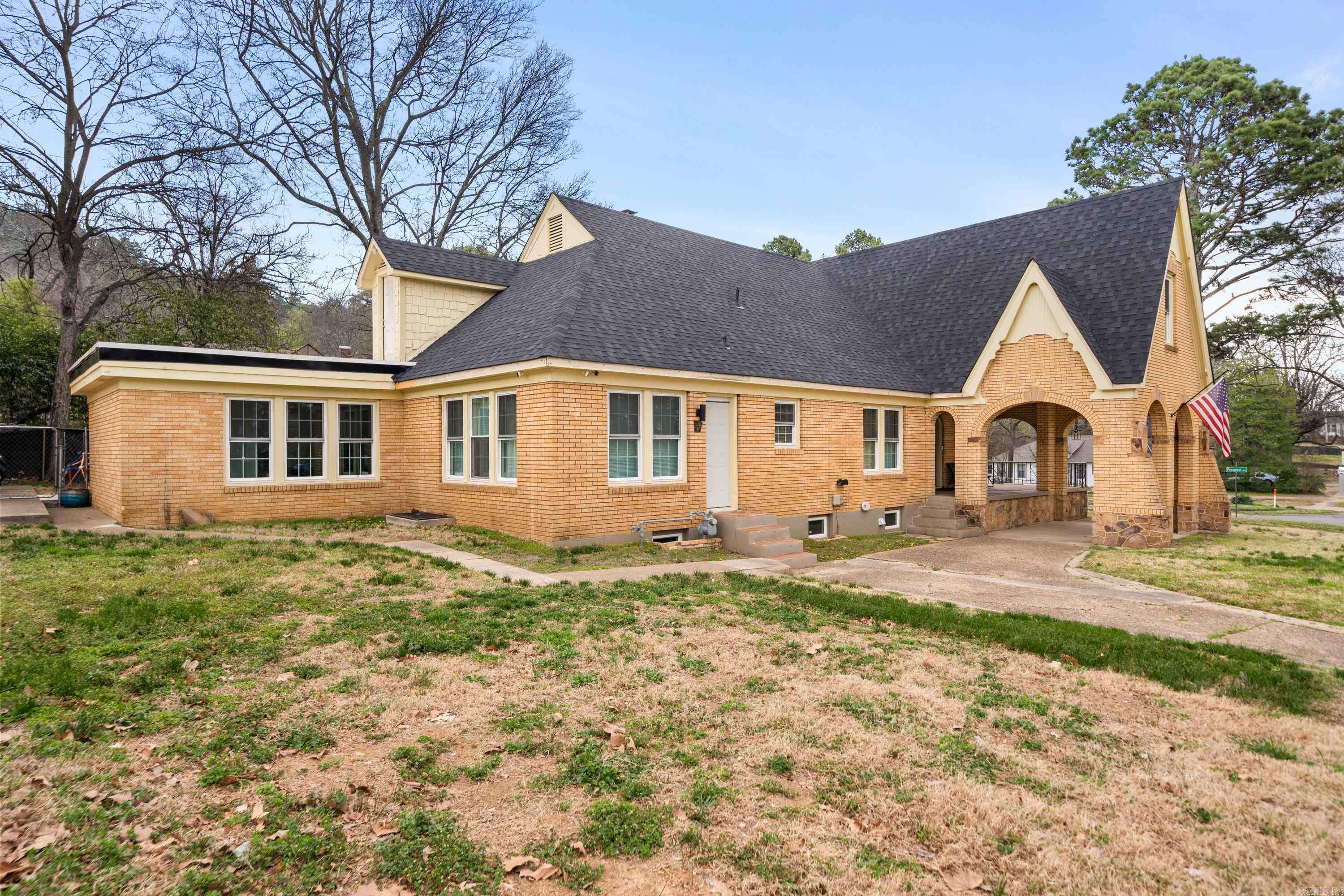1020 Prospect Avenue Hot Springs, AR 71901
OPEN HOUSE
Thu Apr 17, 11:30am - 1:30pm
UPDATED:
Key Details
Property Type Single Family Home
Sub Type Detached
Listing Status Active
Purchase Type For Sale
Square Footage 4,072 sqft
Price per Sqft $157
Subdivision Rix
MLS Listing ID 25010215
Style Victorian
Bedrooms 5
Full Baths 4
Year Built 1920
Annual Tax Amount $4,778
Lot Size 0.380 Acres
Acres 0.38
Property Sub-Type Detached
Property Description
Location
State AR
County Garland
Area Hot Springs School District
Rooms
Other Rooms Formal Living Room, Den/Family Room, In-Law Quarters, Laundry, Basement
Basement Partially Finished
Dining Room Eat-In Kitchen, Separate Dining Room
Kitchen Free-Standing Stove, Gas Range, Dishwasher, Disposal, Pantry
Interior
Interior Features Washer Connection, Smoke Detector(s), Built-Ins, Walk-in Shower, Kit Counter- Granite Slab
Heating Central Cool-Electric, Central Heat-Gas
Flooring Tile, Wood
Fireplaces Type Gas Starter, Gas Logs Present
Equipment Free-Standing Stove, Gas Range, Dishwasher, Disposal, Pantry
Exterior
Exterior Feature Patio, Fully Fenced, Guest House
Parking Features Garage, One Car, Detached, Garage Apartment
Utilities Available Sewer-Public, Water-Public, Elec-Municipal (+Entergy), Gas-Natural
Roof Type Architectural Shingle
Building
Lot Description Corner Lot, In Subdivision
Story Two Story
Foundation Crawl Space
New Construction No



