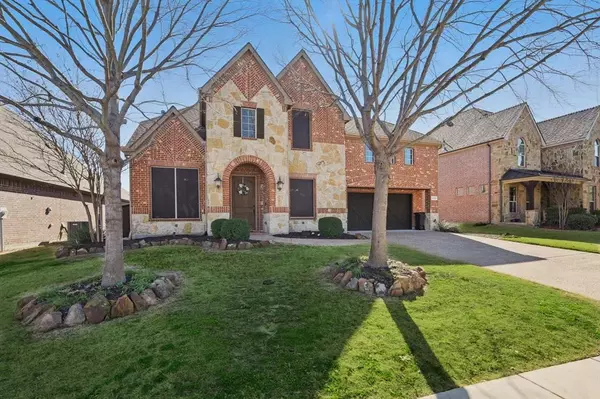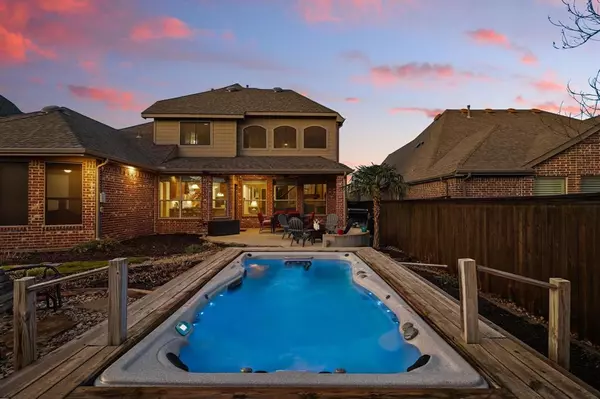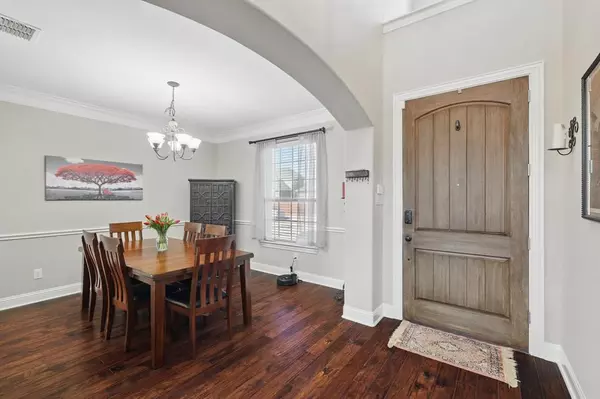2610 Broadway Drive Trophy Club, TX 76262
OPEN HOUSE
Sat Mar 01, 11:00am - 2:00pm
Sun Mar 02, 1:00pm - 3:00pm
UPDATED:
02/27/2025 12:10 AM
Key Details
Property Type Single Family Home
Sub Type Single Family Residence
Listing Status Active
Purchase Type For Sale
Square Footage 2,677 sqft
Price per Sqft $257
Subdivision The Highlands At Trophy Club N
MLS Listing ID 20853236
Style Traditional
Bedrooms 3
Full Baths 2
Half Baths 1
HOA Fees $525/ann
HOA Y/N Mandatory
Year Built 2010
Annual Tax Amount $10,597
Lot Size 7,405 Sqft
Acres 0.17
Property Sub-Type Single Family Residence
Property Description
Welcome to this stunning 3-bedroom, 3-bathroom home in the highly desirable Trophy Club community! Perfectly located within walking distance to top-rated NWISD schools, this home offers an exceptional layout with bonus square footage in the game room, an additional 0.5-car or golf cart garage with loft storage, and dual attics with stair access for all your storage needs.
Step inside to an inviting open-concept living space featuring soaring two-story ceilings, a stone fireplace with a rustic wood mantel, and abundant natural light streaming through large windows. The chef's kitchen is a dream, complete with rich wood cabinetry, granite countertops, a spacious island, and modern appliances—perfect for hosting and entertaining.
Outdoors, the backyard is a private oasis! Enjoy the extensively landscaped space with a 300+ sq. ft. stamped patio, built-in seating, and ample room for gatherings. Plus, unwind year-round in your 5-foot deep, heated endless-swim spa, surrounded by a custom deck for ultimate relaxation.
Don't miss your chance to own this exquisite home in a prime location—schedule your tour today!
Location
State TX
County Denton
Direction 35 N, 170 east, 114 East exit Trophy Club Dr, left on Mosman Ln, right on Broadway.
Rooms
Dining Room 2
Interior
Interior Features Cable TV Available, Decorative Lighting, Flat Screen Wiring, High Speed Internet Available, Sound System Wiring, Vaulted Ceiling(s)
Heating Central, Natural Gas
Cooling Ceiling Fan(s), Central Air, Electric
Flooring Ceramic Tile, Wood
Fireplaces Number 1
Fireplaces Type Gas Logs, Gas Starter, Stone
Appliance Dishwasher, Disposal, Electric Oven, Gas Cooktop, Microwave
Heat Source Central, Natural Gas
Laundry Electric Dryer Hookup, Full Size W/D Area, Washer Hookup
Exterior
Exterior Feature Covered Patio/Porch, Rain Gutters
Garage Spaces 2.0
Fence Wood
Pool Heated, In Ground, Pool/Spa Combo
Utilities Available City Sewer, City Water, Community Mailbox
Roof Type Composition
Total Parking Spaces 2
Garage Yes
Private Pool 1
Building
Lot Description Landscaped, Lrg. Backyard Grass, Subdivision
Story Two
Level or Stories Two
Schools
Elementary Schools Beck
Middle Schools Medlin
High Schools Byron Nelson
School District Northwest Isd
Others
Ownership See Tax
Virtual Tour https://mls.view.realhomepix.com/2610-Broadway-Dr/idx




