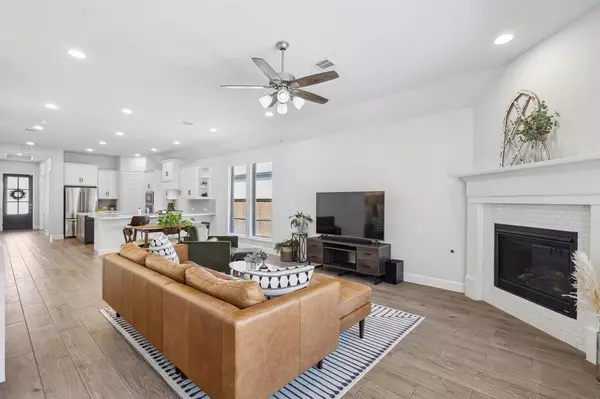215 Buffalo Boulevard Rhome, TX 76078
UPDATED:
02/20/2025 05:35 PM
Key Details
Property Type Single Family Home
Sub Type Single Family Residence
Listing Status Active
Purchase Type For Sale
Square Footage 1,984 sqft
Price per Sqft $209
Subdivision Reunion Ph 1
MLS Listing ID 20819033
Style Traditional
Bedrooms 3
Full Baths 2
HOA Fees $1,080/ann
HOA Y/N Mandatory
Year Built 2022
Annual Tax Amount $5,920
Lot Size 6,011 Sqft
Acres 0.138
Lot Dimensions 120 x 50
Property Sub-Type Single Family Residence
Property Description
The chef's kitchen features a large island, quartz countertops, stainless steel appliances, and a walk-in pantry—perfect for entertaining. The spacious living area flows seamlessly to the dining space, creating a warm and inviting atmosphere.
The private owner's suite boasts a spa-like bath with split vanities, a soaking tub, a separate glass-enclosed shower, and a large walk-in closet. Two additional bedrooms and a flexible study-home office provide versatility for any lifestyle.
Enjoy relaxing evenings and breath-taking sunsets on the covered patio. With energy-efficient features, smart home technology, and top-rated Northwest ISD schools, this home is a must-see! EV Charger in garage. New Roof - June 2024
Easy access to shopping, dining, and major highways, The Reunion community offers resort-style amenities including parks, trails, and a future amenity center.
Location
State TX
County Wise
Direction see gps
Rooms
Dining Room 1
Interior
Interior Features Decorative Lighting, Eat-in Kitchen, High Speed Internet Available, Kitchen Island, Pantry, Smart Home System, Walk-In Closet(s)
Heating Central, ENERGY STAR Qualified Equipment
Cooling Central Air, ENERGY STAR Qualified Equipment
Flooring Carpet, Ceramic Tile
Fireplaces Number 1
Fireplaces Type Gas Logs
Appliance Dishwasher, Disposal, Gas Cooktop, Microwave, Tankless Water Heater
Heat Source Central, ENERGY STAR Qualified Equipment
Exterior
Exterior Feature Rain Gutters, Lighting, Private Yard
Garage Spaces 2.0
Fence Wood
Utilities Available Cable Available, City Sewer, City Water, Curbs, Individual Gas Meter, Individual Water Meter, Underground Utilities
Roof Type Composition
Total Parking Spaces 2
Garage Yes
Building
Lot Description Interior Lot
Story One
Foundation Slab
Level or Stories One
Structure Type Brick
Schools
Elementary Schools Prairievie
Middle Schools Chisholmtr
High Schools Northwest
School District Northwest Isd
Others
Restrictions Deed
Ownership Jenae & Ragin Bryan
Acceptable Financing Cash, Conventional, FHA, VA Loan
Listing Terms Cash, Conventional, FHA, VA Loan
Special Listing Condition Deed Restrictions
Virtual Tour https://www.propertypanorama.com/instaview/ntreis/20819033




