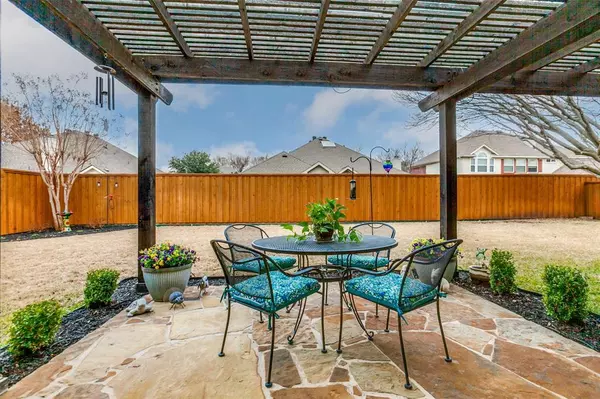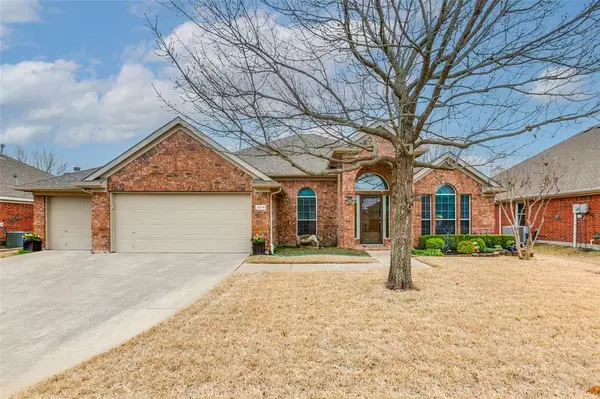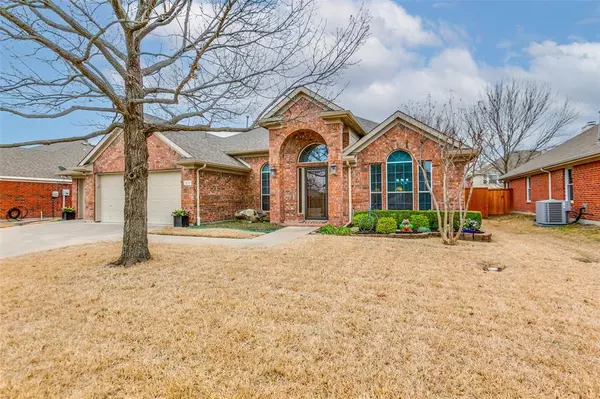3209 Glenwood Drive Wylie, TX 75098
OPEN HOUSE
Sat Mar 01, 2:00pm - 4:00pm
UPDATED:
02/19/2025 05:24 PM
Key Details
Property Type Single Family Home
Sub Type Single Family Residence
Listing Status Active
Purchase Type For Sale
Square Footage 2,485 sqft
Price per Sqft $197
Subdivision Creekside Estates Ph 2
MLS Listing ID 20840627
Style Traditional
Bedrooms 4
Full Baths 2
HOA Fees $480/ann
HOA Y/N Mandatory
Year Built 2005
Annual Tax Amount $8,390
Lot Size 9,147 Sqft
Acres 0.21
Lot Dimensions 73 X 124
Property Sub-Type Single Family Residence
Property Description
Location
State TX
County Collin
Community Community Pool, Community Sprinkler, Curbs, Fishing, Greenbelt, Jogging Path/Bike Path, Lake, Park, Playground, Pool, Sidewalks, Other
Direction MCCreary RD or County Road 245 to N Lynn Drive to W Glenwood Drive arrive at 3209 Glenwood Drive
Rooms
Dining Room 2
Interior
Interior Features Built-in Features, Chandelier, Decorative Lighting, Double Vanity, Eat-in Kitchen, Flat Screen Wiring, High Speed Internet Available, Kitchen Island, Open Floorplan, Other, Pantry, Walk-In Closet(s)
Heating Central, Electric, ENERGY STAR Qualified Equipment, Fireplace(s), Natural Gas
Cooling Ceiling Fan(s), Central Air, Electric, ENERGY STAR Qualified Equipment
Flooring Carpet, Ceramic Tile, Engineered Wood
Fireplaces Number 2
Fireplaces Type Family Room, Gas, Gas Logs, Gas Starter, Master Bedroom, Other
Equipment Satellite Dish
Appliance Dishwasher, Disposal, Electric Cooktop, Electric Oven, Microwave, Plumbed For Gas in Kitchen
Heat Source Central, Electric, ENERGY STAR Qualified Equipment, Fireplace(s), Natural Gas
Laundry Electric Dryer Hookup, Utility Room, Full Size W/D Area, Washer Hookup
Exterior
Exterior Feature Covered Patio/Porch, Rain Gutters, Lighting, Storage, Other
Garage Spaces 3.0
Fence Back Yard, Fenced, Wood
Community Features Community Pool, Community Sprinkler, Curbs, Fishing, Greenbelt, Jogging Path/Bike Path, Lake, Park, Playground, Pool, Sidewalks, Other
Utilities Available All Weather Road, Cable Available, City Sewer, City Water, Curbs, Electricity Available, Electricity Connected, Individual Gas Meter, Individual Water Meter, Natural Gas Available
Roof Type Asphalt,Other
Total Parking Spaces 3
Garage Yes
Building
Lot Description Cleared, Few Trees, Landscaped, Level, Lrg. Backyard Grass, Sprinkler System, Subdivision
Story One
Foundation Slab
Level or Stories One
Structure Type Brick
Schools
Elementary Schools Tibbals
High Schools Wylie
School District Wylie Isd
Others
Restrictions Easement(s)
Ownership See Tax
Acceptable Financing Cash, Conventional, FHA, USDA Loan, VA Loan
Listing Terms Cash, Conventional, FHA, USDA Loan, VA Loan
Special Listing Condition Aerial Photo, Verify Tax Exemptions
Virtual Tour https://www.propertypanorama.com/instaview/ntreis/20840627




