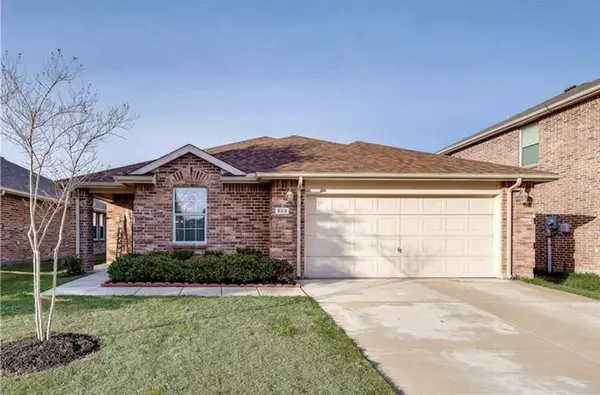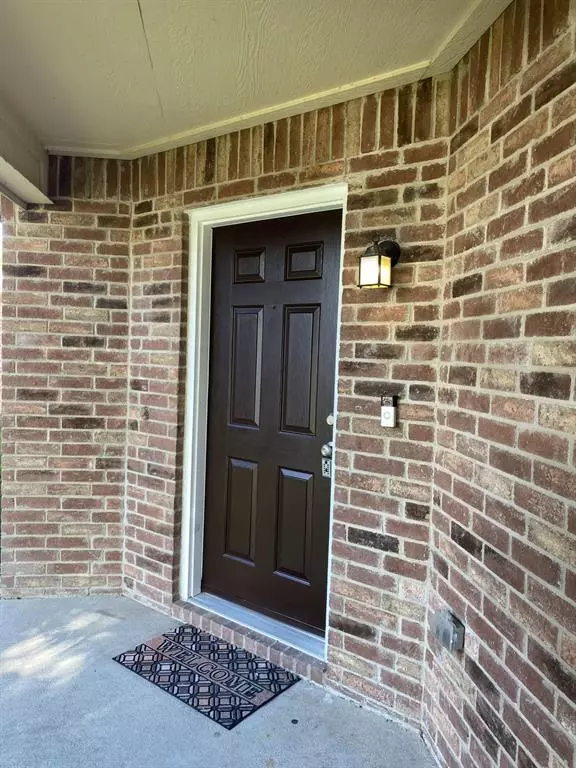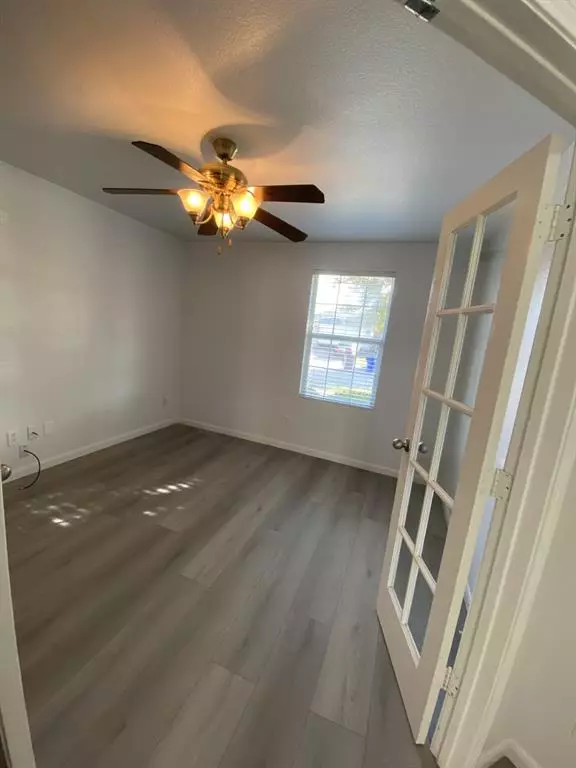523 Cleveland Drive Lavon, TX 75166
UPDATED:
02/14/2025 10:10 AM
Key Details
Property Type Single Family Home
Sub Type Single Family Residence
Listing Status Active
Purchase Type For Rent
Square Footage 1,857 sqft
Subdivision Heritage East A, Ph 1 Addition
MLS Listing ID 20840207
Bedrooms 3
Full Baths 2
PAD Fee $0
HOA Y/N Mandatory
Year Built 2006
Lot Size 5,501 Sqft
Acres 0.1263
Lot Dimensions 110 x 50
Property Sub-Type Single Family Residence
Property Description
Location
State TX
County Collin
Direction Use GPS
Rooms
Dining Room 1
Interior
Interior Features Open Floorplan, Pantry
Heating Central
Cooling Central Air
Flooring Vinyl
Fireplaces Number 1
Fireplaces Type Family Room
Appliance Dishwasher, Disposal, Electric Range, Microwave
Heat Source Central
Laundry Electric Dryer Hookup, Full Size W/D Area, Washer Hookup
Exterior
Exterior Feature Garden(s), Private Yard
Garage Spaces 2.0
Fence Back Yard, Cross Fenced, Wood
Utilities Available All Weather Road, City Sewer, City Water, Concrete, Curbs, Electricity Connected, Sidewalk
Roof Type Composition
Garage Yes
Building
Lot Description Interior Lot, Landscaped, Sprinkler System
Story One
Foundation Slab
Level or Stories One
Schools
Elementary Schools Nesmith
Middle Schools Community Trails
High Schools Community
School District Community Isd
Others
Pets Allowed Yes, Number Limit, Size Limit
Restrictions No Sublease,No Waterbeds
Ownership Ask agent
Special Listing Condition Agent Related to Owner, Owner/ Agent
Pets Allowed Yes, Number Limit, Size Limit
Virtual Tour https://www.propertypanorama.com/instaview/ntreis/20840207




