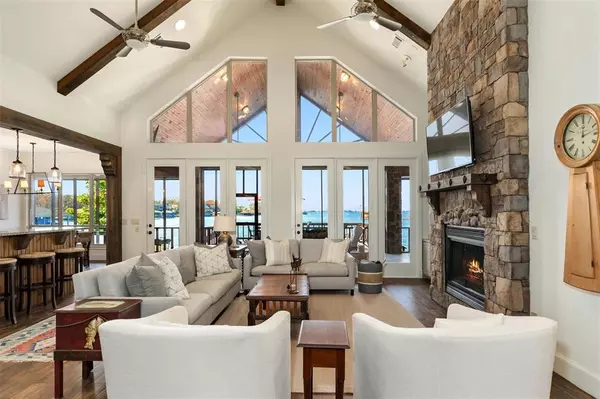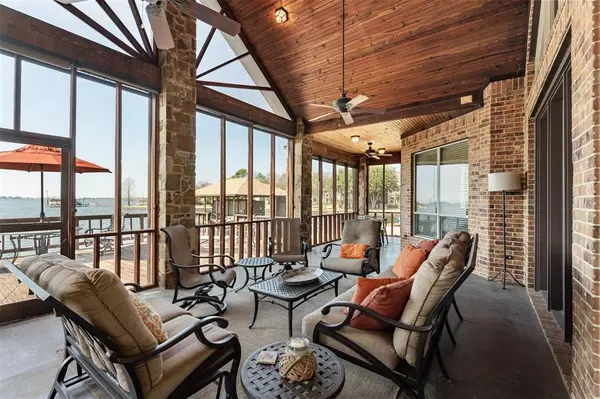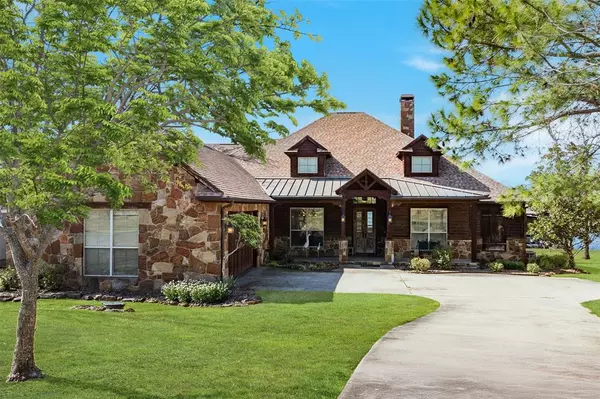360 Saint Andrews Drive Mabank, TX 75156
UPDATED:
02/10/2025 10:10 PM
Key Details
Property Type Single Family Home
Sub Type Single Family Residence
Listing Status Active
Purchase Type For Sale
Square Footage 2,872 sqft
Price per Sqft $522
Subdivision Pinnacle Club Ph 02 Sec A
MLS Listing ID 20838515
Bedrooms 4
Full Baths 4
HOA Fees $2,800/ann
HOA Y/N Mandatory
Year Built 2007
Annual Tax Amount $18,089
Lot Size 0.325 Acres
Acres 0.325
Lot Dimensions 133 x 166 x 85 x 147
Property Description
Location
State TX
County Henderson
Community Boat Ramp, Club House, Gated, Golf, Greenbelt, Lake, Marina, Pool, Restaurant
Direction From Gun Barrel City take S.H. 198 south 5.7 miles, turn R & continue south another 4 miles, turn R on C.R. 2830 & continue 1 mile to Pinnacle Club entry, follow to Pinnacle Club gate, turn left & follow to covered bridge, turn left on St Andrews Dr and stay right; follow to property on R.
Rooms
Dining Room 1
Interior
Interior Features Built-in Features, Cable TV Available, Chandelier, Decorative Lighting, Double Vanity, Dry Bar, Flat Screen Wiring, Granite Counters, High Speed Internet Available, Kitchen Island, Open Floorplan, Pantry, Sound System Wiring, Vaulted Ceiling(s), Walk-In Closet(s), Wired for Data, Second Primary Bedroom
Heating Central
Cooling Ceiling Fan(s), Electric
Flooring Carpet, Ceramic Tile
Fireplaces Number 1
Fireplaces Type Family Room, Gas, Gas Logs
Appliance Built-in Refrigerator, Dishwasher, Disposal, Electric Oven, Electric Water Heater, Gas Cooktop, Ice Maker, Microwave, Double Oven, Vented Exhaust Fan
Heat Source Central
Laundry Electric Dryer Hookup, Utility Room, Washer Hookup
Exterior
Exterior Feature Boat Slip, Covered Patio/Porch, Dock, Outdoor Living Center
Garage Spaces 2.0
Carport Spaces 2
Fence None
Community Features Boat Ramp, Club House, Gated, Golf, Greenbelt, Lake, Marina, Pool, Restaurant
Utilities Available All Weather Road, City Sewer, City Water, Electricity Connected, Private Road, Propane
Waterfront Description Dock – Covered,Lake Front,Lake Front – Main Body,Personal Watercraft Lift,Retaining Wall – Steel
Roof Type Composition,Metal
Total Parking Spaces 2
Garage Yes
Building
Lot Description Sprinkler System, Subdivision, Water/Lake View, Waterfront
Story One
Foundation Slab
Level or Stories One
Schools
Elementary Schools Malakoff
Middle Schools Malakoff
High Schools Malakoff
School District Malakoff Isd
Others
Restrictions Deed
Ownership Hudgins
Acceptable Financing Cash, Conventional
Listing Terms Cash, Conventional
Special Listing Condition Aerial Photo, Deed Restrictions
Virtual Tour https://www.propertypanorama.com/instaview/ntreis/20838515




