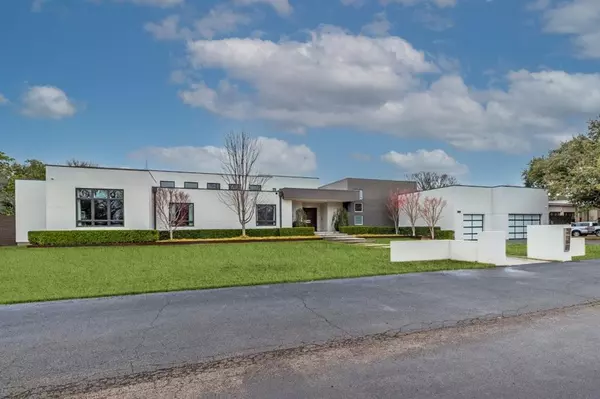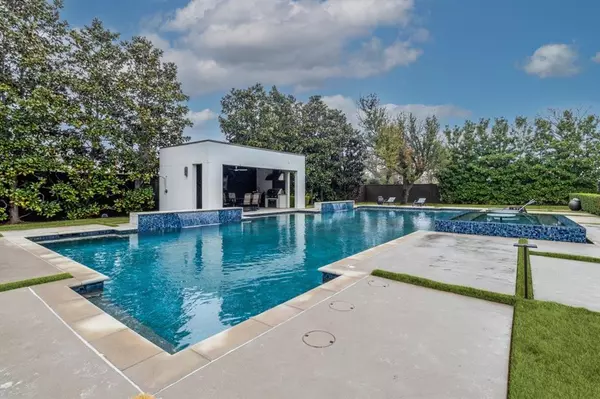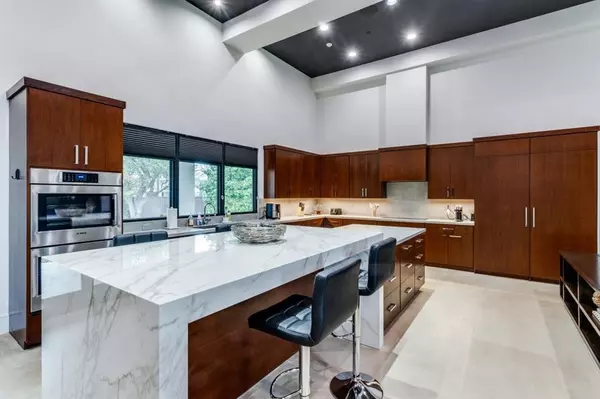4529 Royal Lane Dallas, TX 75229
UPDATED:
02/10/2025 10:10 PM
Key Details
Property Type Single Family Home
Sub Type Single Family Residence
Listing Status Active
Purchase Type For Rent
Square Footage 6,062 sqft
Subdivision Luna Park Estates
MLS Listing ID 20838215
Style Contemporary/Modern
Bedrooms 5
Full Baths 4
Half Baths 2
PAD Fee $1
HOA Y/N None
Year Built 2015
Lot Size 1.060 Acres
Acres 1.06
Property Description
With 5 generously-sized bedrooms this home is ideal for families or those who need extra space. The 1-acre lot provides exceptional privacy, while the backyard is a true retreat, complete with a heated pool and spa, cabana, and multiple outdoor seating areas.
Perfectly combining comfort, privacy, and style, this home offers a unique living experience that you won't want to miss. Enjoy luxury living in a peaceful and private setting—schedule your tour today!
Location
State TX
County Dallas
Direction See Maps
Rooms
Dining Room 1
Interior
Interior Features Built-in Wine Cooler, Dry Bar, Eat-in Kitchen, Kitchen Island, Open Floorplan, Vaulted Ceiling(s), Walk-In Closet(s)
Heating Central, ENERGY STAR Qualified Equipment, Fireplace(s)
Cooling Central Air, ENERGY STAR Qualified Equipment
Flooring Stone
Fireplaces Number 3
Fireplaces Type Bedroom, Den, Family Room, Gas Logs, Great Room
Furnishings 1
Appliance Built-in Refrigerator, Dishwasher, Disposal, Electric Cooktop, Ice Maker, Double Oven, Tankless Water Heater, Vented Exhaust Fan
Heat Source Central, ENERGY STAR Qualified Equipment, Fireplace(s)
Laundry Utility Room, Full Size W/D Area
Exterior
Exterior Feature Covered Patio/Porch, Gas Grill, Outdoor Kitchen, Outdoor Living Center, Private Yard, Storage
Garage Spaces 3.0
Fence Back Yard
Pool Heated, In Ground, Pool/Spa Combo, Private
Utilities Available Cable Available, City Sewer, City Water
Roof Type Other
Garage Yes
Private Pool 1
Building
Lot Description Acreage, Interior Lot, Landscaped, Lrg. Backyard Grass
Story One
Foundation Pillar/Post/Pier, Slab
Level or Stories One
Structure Type Frame,Stucco
Schools
Elementary Schools Foster
Middle Schools Walker
High Schools White
School District Dallas Isd
Others
Pets Allowed Breed Restrictions, Number Limit
Restrictions No Smoking,No Waterbeds,Pet Restrictions
Ownership Non-Mls Member
Pets Allowed Breed Restrictions, Number Limit
Virtual Tour https://www.propertypanorama.com/instaview/ntreis/20838215




