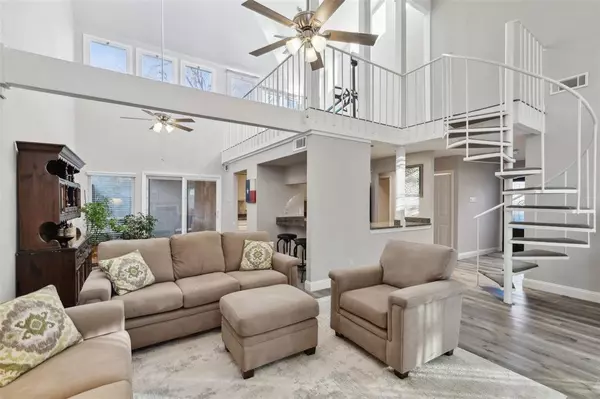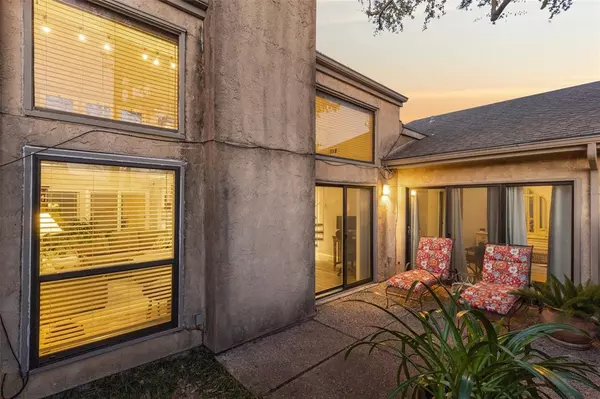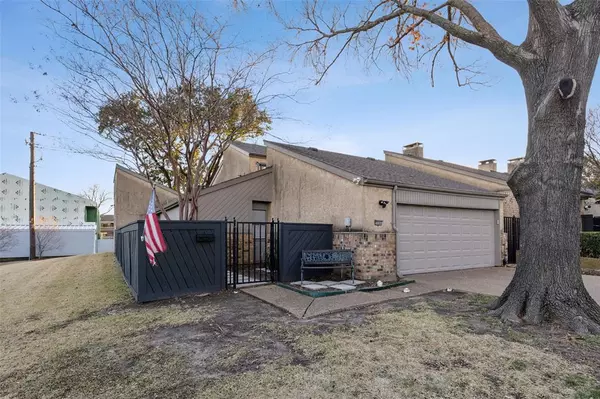9846 Baseline Drive Dallas, TX 75243
OPEN HOUSE
Sat Feb 08, 2:00pm - 4:00pm
UPDATED:
02/07/2025 11:29 PM
Key Details
Property Type Single Family Home
Sub Type Single Family Residence
Listing Status Active
Purchase Type For Sale
Square Footage 1,499 sqft
Price per Sqft $193
Subdivision Patio Homes Chimney Hill 01 Inst
MLS Listing ID 20837988
Style Contemporary/Modern
Bedrooms 2
Full Baths 2
HOA Fees $220/mo
HOA Y/N Mandatory
Year Built 1976
Annual Tax Amount $7,670
Lot Size 6,185 Sqft
Acres 0.142
Property Description
Location
State TX
County Dallas
Community Club House, Community Pool, Perimeter Fencing
Direction From Abrams Rd and LBJ-635, head north on Abrams to the light at Chimney Hill Ln, then turn right. Continue to Center Court and turn right, then left on Baseline Dr. Home is the last home on the right at the end of the cul-de-sac. No sign in yard.
Rooms
Dining Room 1
Interior
Interior Features Decorative Lighting, Granite Counters, High Speed Internet Available, Loft, Open Floorplan, Vaulted Ceiling(s), Walk-In Closet(s)
Heating Central, Electric
Cooling Ceiling Fan(s), Central Air, Electric
Flooring Carpet, Laminate
Fireplaces Number 1
Fireplaces Type Wood Burning
Appliance Dishwasher, Disposal, Electric Range, Microwave
Heat Source Central, Electric
Exterior
Exterior Feature Covered Patio/Porch, Lighting
Garage Spaces 2.0
Fence Wood
Community Features Club House, Community Pool, Perimeter Fencing
Utilities Available City Sewer, City Water
Roof Type Composition
Total Parking Spaces 2
Garage Yes
Building
Lot Description Adjacent to Greenbelt, Cul-De-Sac, Many Trees, Zero Lot Line
Story One and One Half
Foundation Slab
Level or Stories One and One Half
Structure Type Siding,Stucco
Schools
Elementary Schools Aikin
High Schools Lake Highlands
School District Richardson Isd
Others
Ownership Gibbens
Acceptable Financing Cash, Conventional, FHA, VA Loan
Listing Terms Cash, Conventional, FHA, VA Loan
Special Listing Condition Survey Available




