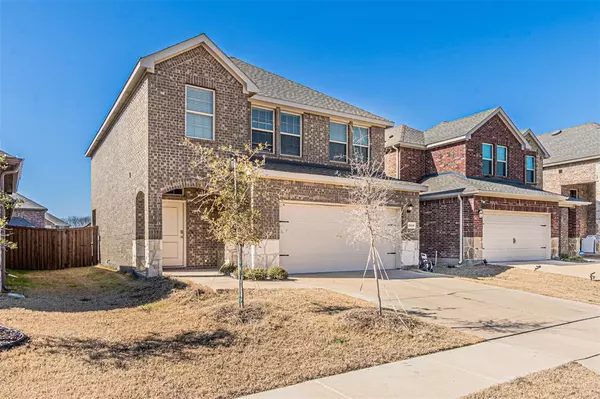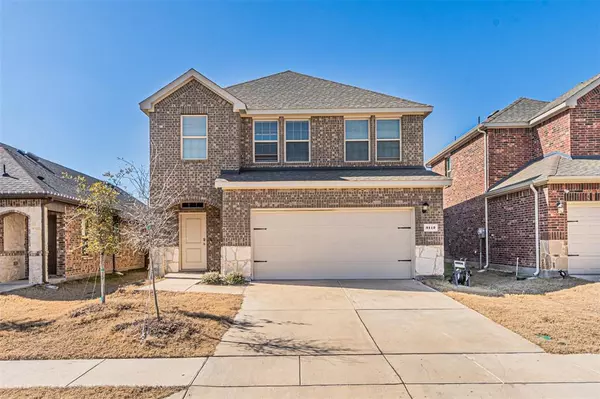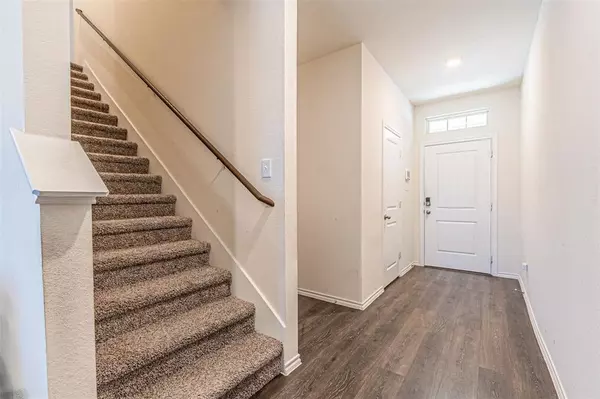3112 Grimaldo Drive Mesquite, TX 75126
UPDATED:
02/06/2025 02:12 AM
Key Details
Property Type Single Family Home
Sub Type Single Family Residence
Listing Status Active
Purchase Type For Sale
Square Footage 1,994 sqft
Price per Sqft $157
Subdivision Trailwind Ph 2
MLS Listing ID 20835799
Style Traditional
Bedrooms 4
Full Baths 2
Half Baths 1
HOA Fees $330/ann
HOA Y/N Mandatory
Year Built 2022
Annual Tax Amount $6,912
Lot Size 4,573 Sqft
Acres 0.105
Property Sub-Type Single Family Residence
Property Description
Location
State TX
County Kaufman
Direction I-635 S to I-20 E, exit Farm to Market Rd 741; turn left onto Heartland, turn left onto Karsen, turn left onto Castleman Way, turn left onto Grimaldo Drive.
Rooms
Dining Room 1
Interior
Interior Features Eat-in Kitchen, Kitchen Island, Open Floorplan, Pantry, Vaulted Ceiling(s), Walk-In Closet(s)
Heating Central
Cooling Central Air, Electric
Appliance Dishwasher, Disposal, Electric Range, Microwave
Heat Source Central
Laundry Electric Dryer Hookup, Utility Room, Washer Hookup
Exterior
Exterior Feature Covered Patio/Porch
Garage Spaces 2.0
Fence Wood
Utilities Available Concrete, Electricity Connected
Roof Type Composition
Total Parking Spaces 2
Garage Yes
Building
Story Two
Foundation Slab
Level or Stories Two
Schools
Middle Schools Warren
High Schools Forney
School District Forney Isd
Others
Restrictions Deed
Ownership K NTAMBWE
Acceptable Financing Cash, Conventional, FHA, Lease Back, VA Loan
Listing Terms Cash, Conventional, FHA, Lease Back, VA Loan
Special Listing Condition Deed Restrictions
Virtual Tour https://www.propertypanorama.com/instaview/ntreis/20835799




