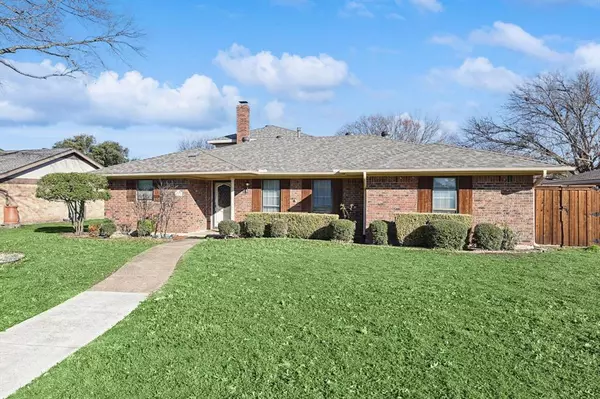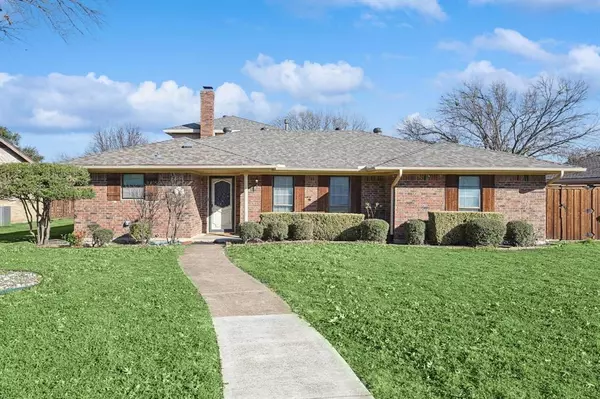919 Lake Highlands Drive Allen, TX 75002
UPDATED:
02/05/2025 04:10 AM
Key Details
Property Type Single Family Home
Sub Type Single Family Residence
Listing Status Active
Purchase Type For Sale
Square Footage 2,235 sqft
Price per Sqft $174
Subdivision Fountain Park First Sec
MLS Listing ID 20831731
Style Traditional
Bedrooms 3
Full Baths 2
HOA Y/N None
Year Built 1973
Annual Tax Amount $5,833
Lot Size 9,147 Sqft
Acres 0.21
Property Description
The inviting den is the heart of the home, with a charming fireplace that adds warmth and character. The master suite is a tranquil retreat, complete with French doors leading to a private view of the pool – your own backyard oasis. Upstairs, you'll find a massive game room with a sink and closet, easily transforming into a fourth bedroom to suit your needs.
Recent updates include a new roof (2023) and a state-of-the-art Lennox 16 SEER AC system with a variable-speed motor and a smart thermostat for ultimate comfort. The oversized garage provides abundant storage space, and washer, dryer, and refrigerator are all included. Enjoy the peace of mind offered by a board-on-board privacy fence and a side yard, perfect for pets.
The home features generously sized secondary bedrooms, each with deep closets providing ample storage. With great bones, a fantastic layout, and plenty of space, this property is a blank canvas awaiting your vision. Don't miss the chance to make this diamond your own! You will love the proximity to schools and the high school-freshman center just half a mile away. Located minutes from the new HEB, Allen Outlets, Watters Creek, and a variety of restaurants, this home is perfect for anyone seeking a vibrant and connected lifestyle.
Location
State TX
County Collin
Direction From 75 McDermott E becomes Main, left on Roaring Springs, right on Lake Highlands
Rooms
Dining Room 2
Interior
Interior Features Cable TV Available, Paneling, Tile Counters, Walk-In Closet(s), Wet Bar
Heating Central
Cooling Central Air
Flooring Carpet, Ceramic Tile
Fireplaces Number 1
Fireplaces Type Brick, Gas Logs
Appliance Dishwasher, Disposal, Electric Oven, Gas Water Heater, Double Oven, Vented Exhaust Fan
Heat Source Central
Laundry Utility Room, Full Size W/D Area
Exterior
Exterior Feature Rain Gutters, Lighting
Garage Spaces 2.0
Fence Wood
Pool Gunite, In Ground, Pool Sweep
Utilities Available Alley, Asphalt, Cable Available, City Sewer, City Water, Curbs
Roof Type Asphalt
Total Parking Spaces 2
Garage Yes
Private Pool 1
Building
Story One
Foundation Slab
Level or Stories One
Structure Type Brick
Schools
Elementary Schools Reed
Middle Schools Curtis
High Schools Allen
School District Allen Isd
Others
Ownership See Agent
Acceptable Financing Cash, Conventional
Listing Terms Cash, Conventional




