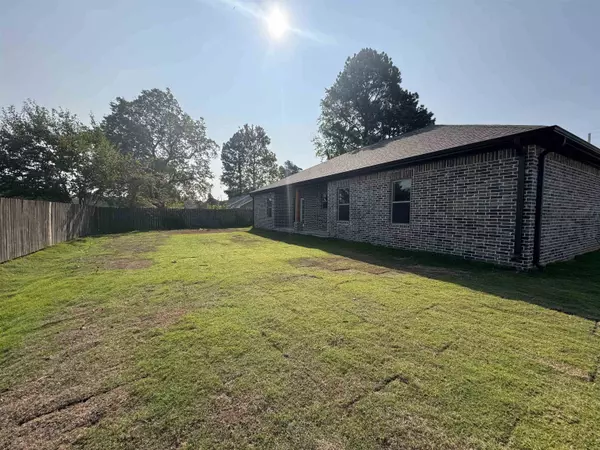Address not disclosed Bono, AR 72416
UPDATED:
01/23/2025 06:21 AM
Key Details
Property Type Single Family Home
Sub Type Rural Residential
Listing Status Active
Purchase Type For Sale
Square Footage 1,760 sqft
Price per Sqft $164
Subdivision Len-Ford Village
MLS Listing ID 25002123
Style Traditional
Bedrooms 3
Full Baths 2
Year Built 2024
Lot Size 5,662 Sqft
Acres 0.13
Property Description
Location
State AR
County Craighead
Area Bono
Rooms
Other Rooms Laundry
Dining Room Kitchen/Dining Combo, Living/Dining Combo
Kitchen Microwave, Electric Range, Dishwasher, Disposal, Refrigerator-Stays
Interior
Heating Central Cool-Electric, Central Heat-Electric
Flooring Laminate
Fireplaces Type None
Equipment Microwave, Electric Range, Dishwasher, Disposal, Refrigerator-Stays
Exterior
Parking Features Garage, Two Car
Utilities Available Sewer-Public, Water-Public
Roof Type Architectural Shingle
Building
Lot Description Level
Story One Story
Foundation Slab
New Construction No



