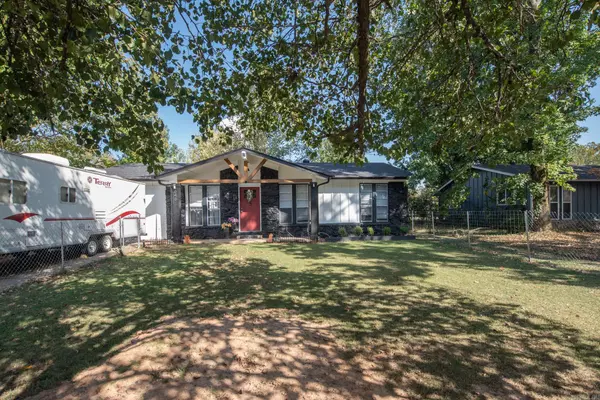646 Stevenson Street Jacksonville, AR 72076-4848

UPDATED:
12/18/2024 06:18 AM
Key Details
Property Type Single Family Home
Sub Type Detached
Listing Status Active
Purchase Type For Sale
Square Footage 1,354 sqft
Price per Sqft $118
Subdivision Towering Oaks Sub
MLS Listing ID 24036253
Style Traditional
Bedrooms 4
Full Baths 1
Half Baths 1
Year Built 1972
Annual Tax Amount $1,030
Tax Year 2024
Lot Size 0.310 Acres
Acres 0.31
Property Description
Location
State AR
County Pulaski
Area Jacksonville
Rooms
Other Rooms Bonus Room, Laundry
Dining Room Eat-In Kitchen
Kitchen Free-Standing Stove, Gas Range, Dishwasher, Disposal, Pantry, Refrigerator-Stays, Ice Maker Connection
Interior
Interior Features Washer Connection, Washer-Stays, Dryer Connection-Electric, Dryer-Stays, Ceiling Fan(s), Wired for Highspeed Inter, Kit Counter- Granite Slab
Heating Central Cool-Electric, Central Heat-Gas
Flooring Carpet, Vinyl
Fireplaces Type None
Equipment Free-Standing Stove, Gas Range, Dishwasher, Disposal, Pantry, Refrigerator-Stays, Ice Maker Connection
Exterior
Exterior Feature Patio, Screened Porch, Porch, Fully Fenced, Outside Storage Area, Shop, Chain Link
Parking Features Two Car, Other (see remarks)
Utilities Available Sewer-Public, Water-Public, Elec-Municipal (+Entergy), Gas-Natural, TV-Cable
Roof Type Composition
Building
Lot Description Level, Extra Landscaping, In Subdivision
Story One Story
Foundation Slab
New Construction No
GET MORE INFORMATION




